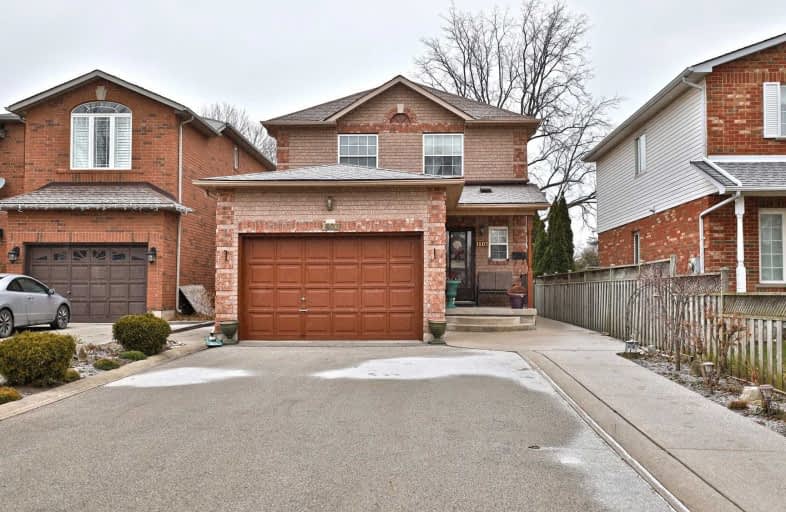Sold on Jun 27, 2019
Note: Property is not currently for sale or for rent.

-
Type: Detached
-
Style: 2-Storey
-
Size: 1100 sqft
-
Lot Size: 33.17 x 219.82 Feet
-
Age: No Data
-
Taxes: $4,084 per year
-
Days on Site: 50 Days
-
Added: Sep 07, 2019 (1 month on market)
-
Updated:
-
Last Checked: 2 hours ago
-
MLS®#: W4442674
-
Listed By: Century 21 pace realty corp., brokerage
Det 3 Bdrm, 2.1 Bath Family Home. Combined Living Room/Dining Room W/ Parquet Flooring, Lrge Windows For Natural Lighting. Sun Room W/ Laminate Flooring,Sky Lights Lights,Sliding Patio Doors Opens To The Concrete Patio, Perennial Gardens & Pool Size Lot (219') Family Size Kitchen W/ Plenty Of Cupboards &Counter Space. Three Spacious Bedrooms & 5 Piece Bath On The Second Floor. Partially Finished Basement,Is A Blank Canvas Is Waiting For Your Personal Touch.
Extras
Inclusions: Fridge, Stove, Washer, Dryer, All Elfs, All Window Coverings, Fridge And Stove In Basement Exclusions: N/A
Property Details
Facts for 1103 Cedarwood Place, Burlington
Status
Days on Market: 50
Last Status: Sold
Sold Date: Jun 27, 2019
Closed Date: Aug 01, 2019
Expiry Date: Aug 31, 2019
Sold Price: $720,000
Unavailable Date: Jun 27, 2019
Input Date: May 08, 2019
Prior LSC: Listing with no contract changes
Property
Status: Sale
Property Type: Detached
Style: 2-Storey
Size (sq ft): 1100
Area: Burlington
Community: LaSalle
Availability Date: Flexible
Inside
Bedrooms: 3
Bathrooms: 3
Kitchens: 1
Kitchens Plus: 1
Rooms: 7
Den/Family Room: No
Air Conditioning: Central Air
Fireplace: Yes
Washrooms: 3
Building
Basement: Part Fin
Heat Type: Forced Air
Heat Source: Gas
Exterior: Brick
Energy Certificate: N
Green Verification Status: N
Water Supply: Municipal
Special Designation: Unknown
Other Structures: Garden Shed
Parking
Driveway: Private
Garage Spaces: 2
Garage Type: Attached
Covered Parking Spaces: 4
Total Parking Spaces: 5.5
Fees
Tax Year: 2018
Tax Legal Description: Lot 36, Plan 20M660
Taxes: $4,084
Highlights
Feature: Fenced Yard
Feature: Park
Feature: Public Transit
Land
Cross Street: Near Plains Rd East
Municipality District: Burlington
Fronting On: East
Parcel Number: 071130157
Pool: None
Sewer: Sewers
Lot Depth: 219.82 Feet
Lot Frontage: 33.17 Feet
Acres: < .50
Zoning: Residential
Additional Media
- Virtual Tour: https://bit.ly/2S27DWv
Rooms
Room details for 1103 Cedarwood Place, Burlington
| Type | Dimensions | Description |
|---|---|---|
| Living Main | 3.66 x 4.57 | Combined W/Dining, Parquet Floor |
| Kitchen Main | 3.05 x 3.66 | |
| Sunroom Main | 3.66 x 4.27 | Sliding Doors, Laminate, Skylight |
| Master 2nd | 3.35 x 6.40 | Parquet Floor |
| 2nd Br 2nd | 2.74 x 3.71 | Parquet Floor |
| 3rd Br 2nd | 2.74 x 2.74 | Parquet Floor |
| Kitchen Bsmt | 4.27 x 3.66 |
| XXXXXXXX | XXX XX, XXXX |
XXXX XXX XXXX |
$XXX,XXX |
| XXX XX, XXXX |
XXXXXX XXX XXXX |
$XXX,XXX | |
| XXXXXXXX | XXX XX, XXXX |
XXXXXXX XXX XXXX |
|
| XXX XX, XXXX |
XXXXXX XXX XXXX |
$XXX,XXX |
| XXXXXXXX XXXX | XXX XX, XXXX | $720,000 XXX XXXX |
| XXXXXXXX XXXXXX | XXX XX, XXXX | $719,900 XXX XXXX |
| XXXXXXXX XXXXXXX | XXX XX, XXXX | XXX XXXX |
| XXXXXXXX XXXXXX | XXX XX, XXXX | $749,900 XXX XXXX |

Kings Road Public School
Elementary: PublicÉÉC Saint-Philippe
Elementary: CatholicAldershot Elementary School
Elementary: PublicGlenview Public School
Elementary: PublicMaplehurst Public School
Elementary: PublicHoly Rosary Separate School
Elementary: CatholicThomas Merton Catholic Secondary School
Secondary: CatholicLester B. Pearson High School
Secondary: PublicAldershot High School
Secondary: PublicBurlington Central High School
Secondary: PublicM M Robinson High School
Secondary: PublicNotre Dame Roman Catholic Secondary School
Secondary: Catholic

