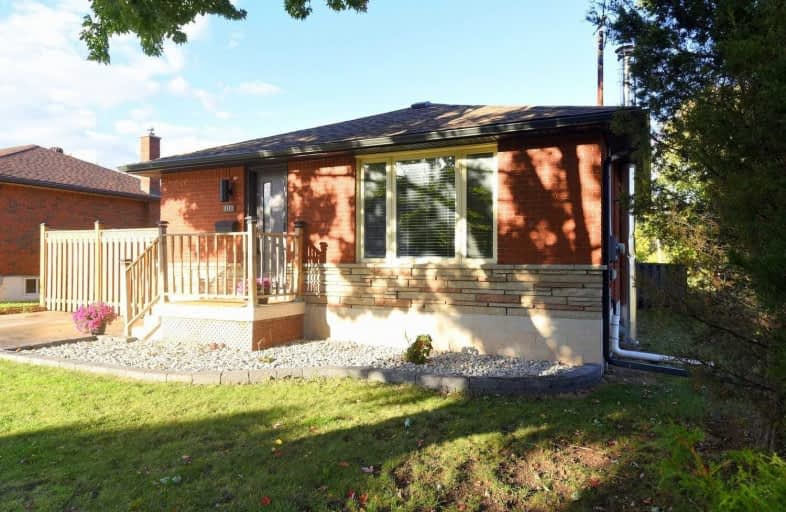
Dr Charles Best Public School
Elementary: Public
1.59 km
Canadian Martyrs School
Elementary: Catholic
2.20 km
Tom Thomson Public School
Elementary: Public
1.42 km
Rolling Meadows Public School
Elementary: Public
1.50 km
Clarksdale Public School
Elementary: Public
0.49 km
St Gabriel School
Elementary: Catholic
1.25 km
Thomas Merton Catholic Secondary School
Secondary: Catholic
1.94 km
Lester B. Pearson High School
Secondary: Public
2.74 km
Burlington Central High School
Secondary: Public
2.28 km
M M Robinson High School
Secondary: Public
1.86 km
Assumption Roman Catholic Secondary School
Secondary: Catholic
2.39 km
Notre Dame Roman Catholic Secondary School
Secondary: Catholic
3.50 km








