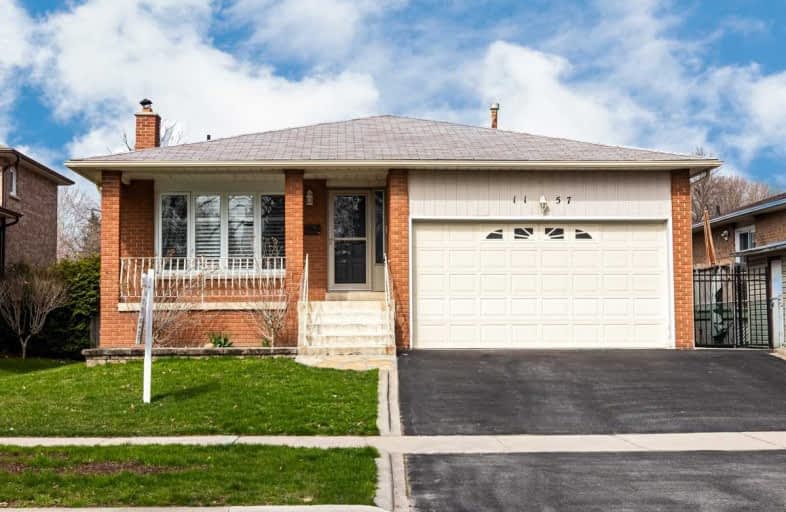Sold on Jun 22, 2019
Note: Property is not currently for sale or for rent.

-
Type: Detached
-
Style: Backsplit 4
-
Size: 1500 sqft
-
Lot Size: 50 x 100 Feet
-
Age: 31-50 years
-
Taxes: $4,035 per year
-
Days on Site: 42 Days
-
Added: Sep 07, 2019 (1 month on market)
-
Updated:
-
Last Checked: 1 hour ago
-
MLS®#: W4447106
-
Listed By: Royal lepage burloak real estate services, brokerage
Lovely Detached 4 Level Backsplit Home In Aldershot. This Spacious 4 Bedroom 2 Bathroom Home Includes 2 Full Kitchens, Perfect For A Inlaw Suite. Walkout The Patio Sliding Doors To Enjoy The Large Fenced Back Yard With Gazebo And 2 Sheds. Visit Today!!!
Extras
Inclusions: All Appliances, All Window Coverings, All Light Fixtures, 2 Sheds & Gazebo.
Property Details
Facts for 1157 Dowland Crescent, Burlington
Status
Days on Market: 42
Last Status: Sold
Sold Date: Jun 22, 2019
Closed Date: Jul 15, 2019
Expiry Date: Sep 11, 2019
Sold Price: $735,000
Unavailable Date: Jun 22, 2019
Input Date: May 11, 2019
Prior LSC: Sold
Property
Status: Sale
Property Type: Detached
Style: Backsplit 4
Size (sq ft): 1500
Age: 31-50
Area: Burlington
Community: LaSalle
Availability Date: Immediate
Inside
Bedrooms: 3
Bedrooms Plus: 1
Bathrooms: 2
Kitchens: 1
Kitchens Plus: 1
Rooms: 12
Den/Family Room: Yes
Air Conditioning: Central Air
Fireplace: Yes
Laundry Level: Lower
Washrooms: 2
Building
Basement: Unfinished
Heat Type: Forced Air
Heat Source: Gas
Exterior: Brick
UFFI: No
Water Supply: Municipal
Special Designation: Unknown
Parking
Driveway: Pvt Double
Garage Spaces: 2
Garage Type: Attached
Covered Parking Spaces: 2
Total Parking Spaces: 4
Fees
Tax Year: 2018
Tax Legal Description: Pcl 79-1,Sec M179;Lt 79,Pl M179 City Of Burlington
Taxes: $4,035
Land
Cross Street: Dowland/Plains
Municipality District: Burlington
Fronting On: East
Parcel Number: 071120048
Pool: None
Sewer: Sewers
Lot Depth: 100 Feet
Lot Frontage: 50 Feet
Rooms
Room details for 1157 Dowland Crescent, Burlington
| Type | Dimensions | Description |
|---|---|---|
| Family Ground | 3.45 x 6.76 | |
| Br Ground | 3.43 x 3.66 | |
| Bathroom Ground | - | 4 Pc Bath |
| Kitchen 2nd | 2.74 x 5.18 | |
| Living 2nd | 3.76 x 4.39 | |
| Dining 2nd | 2.87 x 3.15 | |
| Master 3rd | 3.28 x 4.57 | |
| Br 3rd | 3.05 x 4.27 | |
| Br 3rd | 2.79 x 3.05 | |
| Bathroom 3rd | - | 4 Pc Bath |
| Rec Bsmt | 3.66 x 7.19 | |
| Laundry Bsmt | - |
| XXXXXXXX | XXX XX, XXXX |
XXXX XXX XXXX |
$XXX,XXX |
| XXX XX, XXXX |
XXXXXX XXX XXXX |
$XXX,XXX | |
| XXXXXXXX | XXX XX, XXXX |
XXXXXXX XXX XXXX |
|
| XXX XX, XXXX |
XXXXXX XXX XXXX |
$XXX,XXX |
| XXXXXXXX XXXX | XXX XX, XXXX | $735,000 XXX XXXX |
| XXXXXXXX XXXXXX | XXX XX, XXXX | $749,000 XXX XXXX |
| XXXXXXXX XXXXXXX | XXX XX, XXXX | XXX XXXX |
| XXXXXXXX XXXXXX | XXX XX, XXXX | $799,000 XXX XXXX |

Kings Road Public School
Elementary: PublicÉÉC Saint-Philippe
Elementary: CatholicAldershot Elementary School
Elementary: PublicGlenview Public School
Elementary: PublicMaplehurst Public School
Elementary: PublicHoly Rosary Separate School
Elementary: CatholicThomas Merton Catholic Secondary School
Secondary: CatholicAldershot High School
Secondary: PublicBurlington Central High School
Secondary: PublicM M Robinson High School
Secondary: PublicNotre Dame Roman Catholic Secondary School
Secondary: CatholicSir John A Macdonald Secondary School
Secondary: Public

