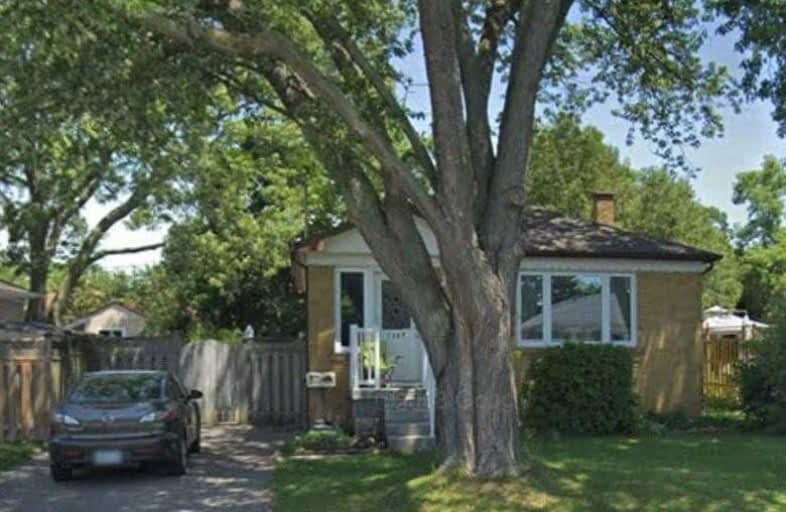Sold on Apr 30, 2020
Note: Property is not currently for sale or for rent.

-
Type: Detached
-
Style: Bungalow
-
Lot Size: 50 x 125 Feet
-
Age: No Data
-
Taxes: $3,104 per year
-
Days on Site: 7 Days
-
Added: Apr 23, 2020 (1 week on market)
-
Updated:
-
Last Checked: 3 hours ago
-
MLS®#: W4747350
-
Listed By: Royal lepage meadowtowne realty, brokerage
Don't Miss The Opportunity To Own This Fabulous 3 Bedroom Bungalow. This Rare Affordable Detached Home Is A Must-See. Featuring A Separate Entrance That Offers Great In-Law Potential. Enjoy The Large Back Garden And A Fully Fenced 50 X 125 Lot. Finished Basement Renovated 2020 Features A Large Family Room With A Gas Fireplace And 3 Piece Bathroom. Other Fine Features And Updates: Newer Windows, Furnace 2016, Roof 2016, Sliding Door 2015, Refinished Hardwood..
Extras
.. Con'd Floors 2019 And Carpet 2020. Walking Distance To Schools, Parks, Shopping, Transit. Move-In Condition.
Property Details
Facts for 1159 Homewood Drive, Burlington
Status
Days on Market: 7
Last Status: Sold
Sold Date: Apr 30, 2020
Closed Date: Jul 30, 2020
Expiry Date: Sep 30, 2020
Sold Price: $660,000
Unavailable Date: Apr 30, 2020
Input Date: Apr 23, 2020
Property
Status: Sale
Property Type: Detached
Style: Bungalow
Area: Burlington
Community: Mountainside
Availability Date: 60-80 Days
Inside
Bedrooms: 3
Bathrooms: 2
Kitchens: 1
Rooms: 12
Den/Family Room: Yes
Air Conditioning: Central Air
Fireplace: Yes
Washrooms: 2
Building
Basement: Finished
Basement 2: Sep Entrance
Heat Type: Forced Air
Heat Source: Gas
Exterior: Brick
Water Supply: Municipal
Special Designation: Unknown
Parking
Driveway: Private
Garage Type: None
Covered Parking Spaces: 3
Total Parking Spaces: 3
Fees
Tax Year: 2019
Tax Legal Description: Pt Lt 45 , Pl 381 , As In 688633 ; Burlington
Taxes: $3,104
Highlights
Feature: Park
Feature: Public Transit
Feature: School
Land
Cross Street: Moutainside Dr & Hom
Municipality District: Burlington
Fronting On: East
Parcel Number: 071330007
Pool: None
Sewer: Sewers
Lot Depth: 125 Feet
Lot Frontage: 50 Feet
Acres: < .50
Zoning: Residential
Additional Media
- Virtual Tour: http://www.myvisuallistings.com/cvt/293353
Rooms
Room details for 1159 Homewood Drive, Burlington
| Type | Dimensions | Description |
|---|---|---|
| Master Main | 3.12 x 3.43 | |
| 2nd Br Main | 2.51 x 3.35 | |
| 3rd Br Main | 2.39 x 3.12 | |
| Bathroom Main | - | 4 Pc Bath |
| Living Main | 4.27 x 4.57 | |
| Kitchen Main | 2.39 x 3.66 | |
| Family Bsmt | - | |
| Bathroom Bsmt | - | 3 Pc Bath |
| Laundry Bsmt | - | |
| Workshop Bsmt | - | |
| Other Bsmt | - |
| XXXXXXXX | XXX XX, XXXX |
XXXX XXX XXXX |
$XXX,XXX |
| XXX XX, XXXX |
XXXXXX XXX XXXX |
$XXX,XXX | |
| XXXXXXXX | XXX XX, XXXX |
XXXXXXX XXX XXXX |
|
| XXX XX, XXXX |
XXXXXX XXX XXXX |
$XXX,XXX |
| XXXXXXXX XXXX | XXX XX, XXXX | $660,000 XXX XXXX |
| XXXXXXXX XXXXXX | XXX XX, XXXX | $674,900 XXX XXXX |
| XXXXXXXX XXXXXXX | XXX XX, XXXX | XXX XXXX |
| XXXXXXXX XXXXXX | XXX XX, XXXX | $688,999 XXX XXXX |

Dr Charles Best Public School
Elementary: PublicCanadian Martyrs School
Elementary: CatholicTom Thomson Public School
Elementary: PublicRolling Meadows Public School
Elementary: PublicClarksdale Public School
Elementary: PublicSt Gabriel School
Elementary: CatholicThomas Merton Catholic Secondary School
Secondary: CatholicLester B. Pearson High School
Secondary: PublicBurlington Central High School
Secondary: PublicM M Robinson High School
Secondary: PublicAssumption Roman Catholic Secondary School
Secondary: CatholicNotre Dame Roman Catholic Secondary School
Secondary: Catholic- — bath
- — bed
2137 Mount Forest Drive, Burlington, Ontario • L7P 1H6 • Mountainside



