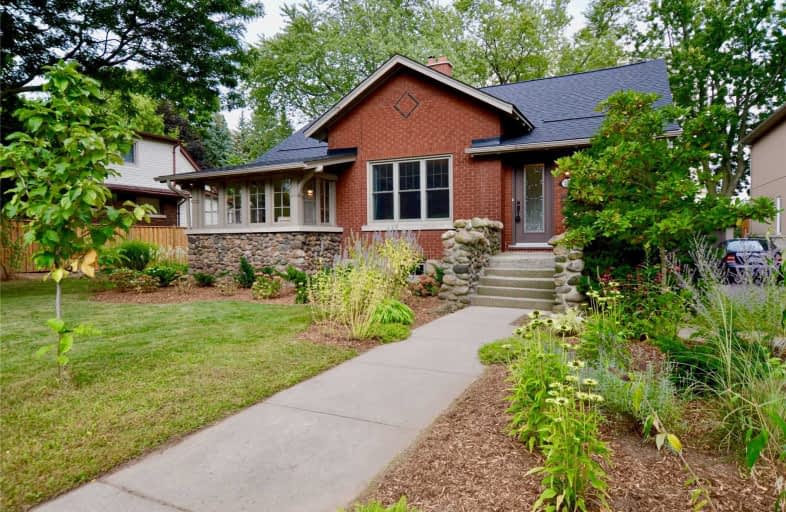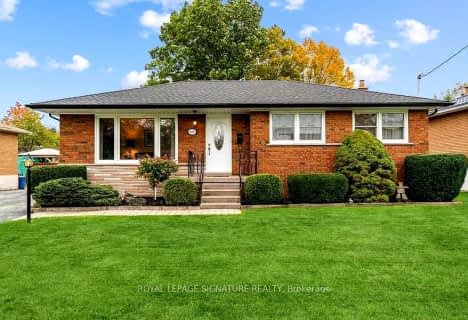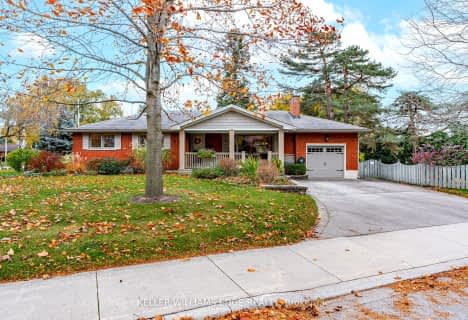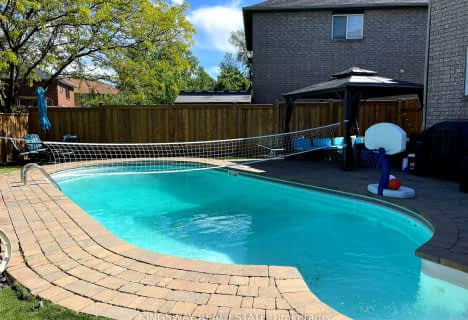

Kings Road Public School
Elementary: PublicÉcole élémentaire Renaissance
Elementary: PublicÉÉC Saint-Philippe
Elementary: CatholicBurlington Central Elementary School
Elementary: PublicSt Johns Separate School
Elementary: CatholicCentral Public School
Elementary: PublicGary Allan High School - SCORE
Secondary: PublicGary Allan High School - Bronte Creek
Secondary: PublicThomas Merton Catholic Secondary School
Secondary: CatholicGary Allan High School - Burlington
Secondary: PublicBurlington Central High School
Secondary: PublicAssumption Roman Catholic Secondary School
Secondary: Catholic- 3 bath
- 5 bed
- 2500 sqft
1056 BEACH Boulevard, Hamilton, Ontario • L8H 6Z4 • Hamilton Beach
- 2 bath
- 3 bed
- 1100 sqft
2182 Clarendon Park Drive, Burlington, Ontario • L7R 1X1 • Brant













