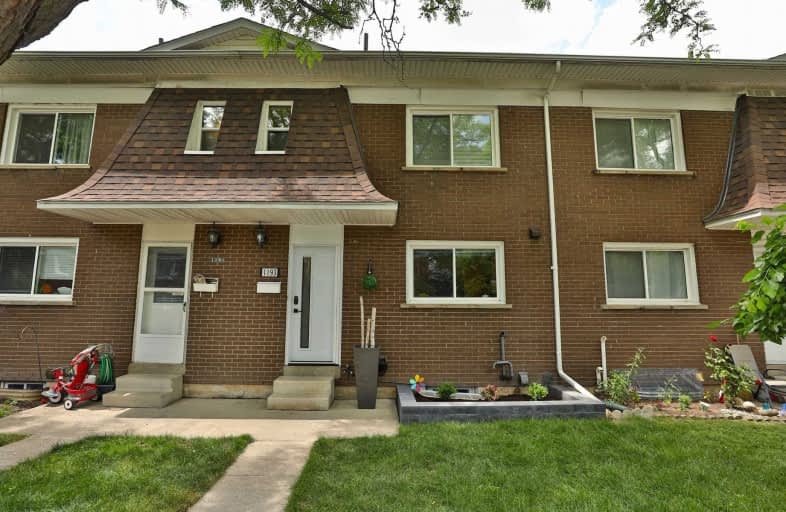
Dr Charles Best Public School
Elementary: Public
0.85 km
Canadian Martyrs School
Elementary: Catholic
1.40 km
Sir Ernest Macmillan Public School
Elementary: Public
1.43 km
Rolling Meadows Public School
Elementary: Public
1.36 km
Clarksdale Public School
Elementary: Public
0.32 km
St Gabriel School
Elementary: Catholic
1.24 km
Thomas Merton Catholic Secondary School
Secondary: Catholic
2.68 km
Lester B. Pearson High School
Secondary: Public
1.94 km
Burlington Central High School
Secondary: Public
3.00 km
M M Robinson High School
Secondary: Public
1.41 km
Assumption Roman Catholic Secondary School
Secondary: Catholic
2.36 km
Notre Dame Roman Catholic Secondary School
Secondary: Catholic
2.91 km


