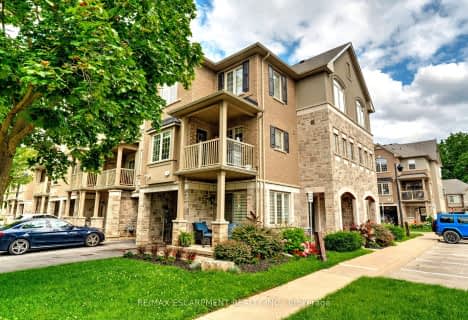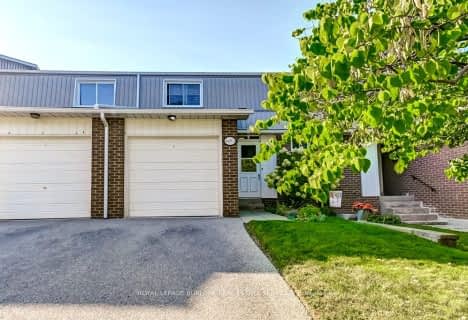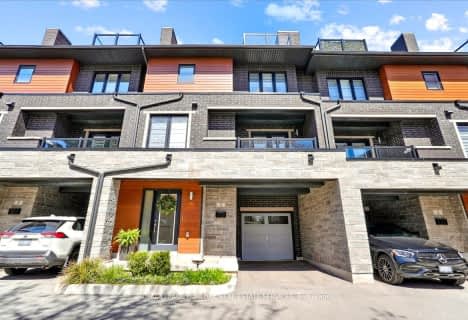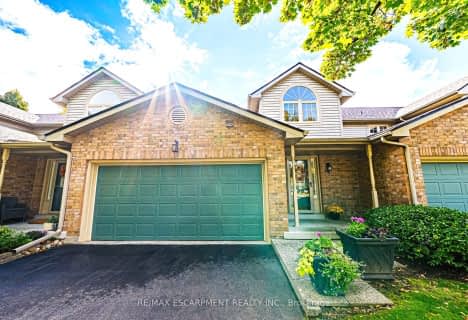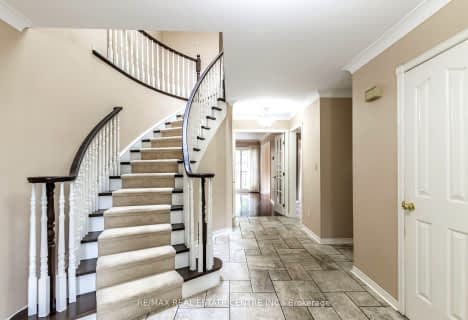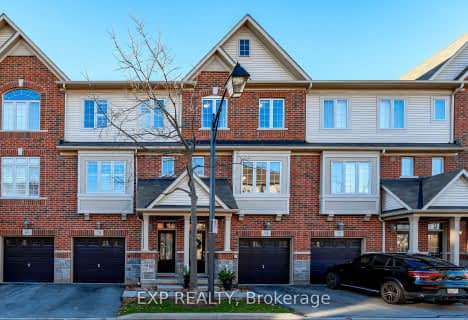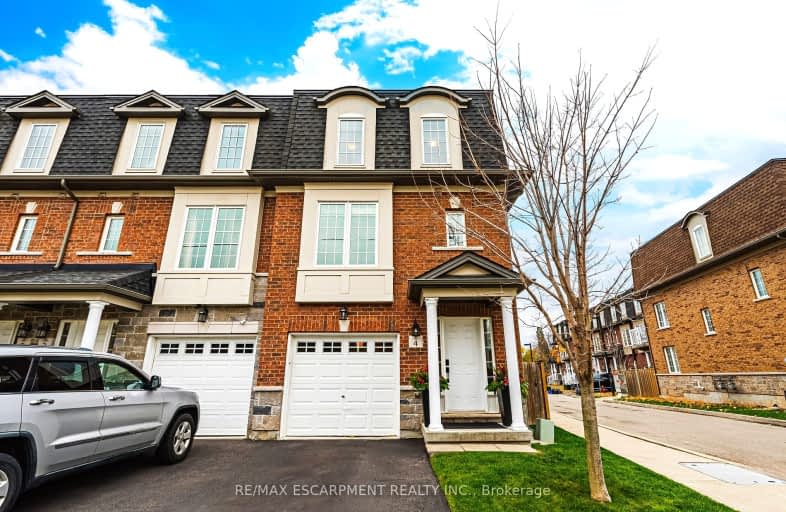
Car-Dependent
- Most errands require a car.
Good Transit
- Some errands can be accomplished by public transportation.
Bikeable
- Some errands can be accomplished on bike.

Burlington Central Elementary School
Elementary: PublicSt Johns Separate School
Elementary: CatholicCentral Public School
Elementary: PublicTom Thomson Public School
Elementary: PublicClarksdale Public School
Elementary: PublicSt Gabriel School
Elementary: CatholicGary Allan High School - Bronte Creek
Secondary: PublicThomas Merton Catholic Secondary School
Secondary: CatholicLester B. Pearson High School
Secondary: PublicBurlington Central High School
Secondary: PublicM M Robinson High School
Secondary: PublicAssumption Roman Catholic Secondary School
Secondary: Catholic-
Milestones
1200 Brant St, Unit 30, Burlington, ON L7P 5C6 1.05km -
Black Bull
2475 Mountainside Dr, Burlington, ON L7P 1C9 1.2km -
Shoeless Joe's Sports Grill - Brant St
1250 Brant St, Burlington, ON L7P 1X8 1.31km
-
Detour Coffee Roastery
2234 Harold Road, Unit 2, Burlington, ON L7P 0.52km -
Second Cup
903 Brant Street, Burlington, ON L7R 2J6 0.95km -
Tim Hortons
1170 Guelph Line, Burlington, ON L7P 2S9 1.25km
-
LA Fitness
1326 Brant St, Burlington, ON L7P 1X8 1.34km -
GoodLife Fitness
777 Guelph Line, Burlington, ON L7R 3N2 1.38km -
Planet Fitness
3060 Davidson Court, Unit 1005, Burlington, ON L7M 4X7 1.49km
-
Shoppers Drug Mart
900 Maple Avenue, Unit A6A, Burlington, ON L7S 2J8 2.33km -
Shoppers Drug Mart
511 Plains Road E, Burlington, ON L7T 2E2 3.45km -
Shoppers Drug Mart
3505 Upper Middle Road, Burlington, ON L7M 4C6 3.79km
-
Desi Mandi
1515 North Service Road, Burlington, ON L7P 5C7 0.64km -
Windmill Restaurant
2238 Mountainside Drive, Burlington, ON L7P 1B5 0.67km -
Extreme Pita
1035 Brant Street, Burlington, ON L7R 4X6 0.77km
-
Burlington Centre
777 Guelph Line, Suite 210, Burlington, ON L7R 3N2 0.95km -
Burlington Power Centre
1250 Brant Street, Burlington, ON L7P 1X8 1.29km -
Mapleview Shopping Centre
900 Maple Avenue, Burlington, ON L7S 2J8 2.21km
-
Goodness Me! Natural Food Market
2300 Fairview Street, Burlington, ON L7R 2E4 0.75km -
Direct To Home Grocers
1364 Plains Road E, Burlington, ON L7R 3P8 1.21km -
Sobeys
1250 Brant Street, Burlington, ON L7P 1X8 1.34km
-
The Beer Store
396 Elizabeth St, Burlington, ON L7R 2L6 2.5km -
Liquor Control Board of Ontario
5111 New Street, Burlington, ON L7L 1V2 5.55km -
LCBO
3041 Walkers Line, Burlington, ON L5L 5Z6 5.56km
-
JP Motors
2320 Fairview Street, Burlington, ON L7R 2E4 0.79km -
Stop N Go Automotive Centre
2425 Industrial Street, Burlington, ON L7P 1A6 0.86km -
Sunoco
1446 Plains Road E, Burlington, ON L7R 3P8 0.9km
-
SilverCity Burlington Cinemas
1250 Brant Street, Burlington, ON L7P 1G6 1.51km -
Cinestarz
460 Brant Street, Unit 3, Burlington, ON L7R 4B6 2.23km -
Encore Upper Canada Place Cinemas
460 Brant St, Unit 3, Burlington, ON L7R 4B6 2.23km
-
Burlington Public Library
2331 New Street, Burlington, ON L7R 1J4 2.1km -
Burlington Public Libraries & Branches
676 Appleby Line, Burlington, ON L7L 5Y1 4.98km -
The Harmony Cafe
2331 New Street, Burlington, ON L7R 1J4 2.1km
-
Joseph Brant Hospital
1245 Lakeshore Road, Burlington, ON L7S 0A2 3.14km -
Walk-In Clinic
2025 Guelph Line, Burlington, ON L7P 4M8 2.55km -
North Burlington Medical Centre Walk In Clinic
1960 Appleby Line, Burlington, ON L7L 0B7 5.63km
-
Kerns Park
1801 Kerns Rd, Burlington ON 2.37km -
Spencer Smith Park
1400 Lakeshore Rd (Maple), Burlington ON L7S 1Y2 2.85km -
Port Nelson Park
3000 Lakeshore Rd, Burlington ON 3.04km
-
BMO Bank of Montreal
1331 Brant St, Burlington ON L7P 1X7 1.35km -
RBC Royal Bank ATM
1230 Plains Rd E, Burlington ON L7S 1W6 1.71km -
Scotiabank
2025 Guelph Line, Burlington ON L7P 4M8 2.52km
For Sale
More about this building
View 2220 Queensway Drive, Burlington- 3 bath
- 3 bed
- 1200 sqft
112-2149 Mountain Grove Avenue, Burlington, Ontario • L7P 2H8 • Mountainside
- 4 bath
- 3 bed
- 1400 sqft
03-1513 UPPER MIDDLE Road, Burlington, Ontario • L7P 4M5 • Tyandaga


