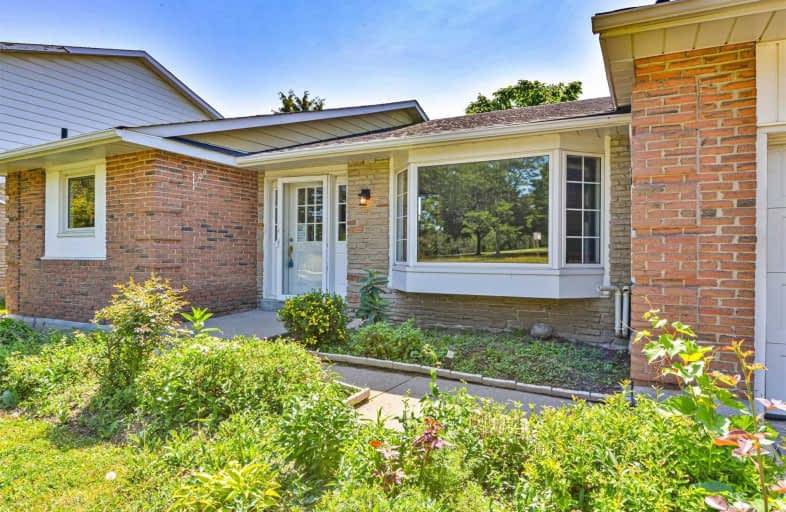Sold on Nov 07, 2019
Note: Property is not currently for sale or for rent.

-
Type: Detached
-
Style: Backsplit 4
-
Size: 2000 sqft
-
Lot Size: 123.57 x 62.59 Feet
-
Age: 31-50 years
-
Taxes: $4,750 per year
-
Days on Site: 19 Days
-
Added: Nov 08, 2019 (2 weeks on market)
-
Updated:
-
Last Checked: 2 hours ago
-
MLS®#: W4612301
-
Listed By: Century 21 miller real estate ltd., brokerage
Gorgeous Corner Lot Overlooking The Tyanadaga Golf Course Surrounded By Million Dollar+ Homes .The Possibilities Are Limitless As To What You Can Do To Make This House A Truly Spectacular Home! Great Layout Allows The Sun To Pour In The Front Of Living Rm Windows & Spill Down Into Rec Room W/ Walk Out The Large Private Back Yard. 4 Large Bedrooms & 3 Bathrooms Provide All The Room You'll Need. Virtual Renderings Included W/ Photos To Show Potential.
Extras
Rare Private Lot With No Front Or Side Neighbor To The One Side. The Home Behind This House Is Offset So That Their Is No Neighbor Directly Behind The Home Either. Truly A Fantastic Location, Don't Miss Your Chance To Call This House "Home"
Property Details
Facts for 1212 Tyandaga Park Drive, Burlington
Status
Days on Market: 19
Last Status: Sold
Sold Date: Nov 07, 2019
Closed Date: Dec 12, 2019
Expiry Date: Dec 19, 2019
Sold Price: $840,000
Unavailable Date: Nov 07, 2019
Input Date: Oct 19, 2019
Property
Status: Sale
Property Type: Detached
Style: Backsplit 4
Size (sq ft): 2000
Age: 31-50
Area: Burlington
Community: Tyandaga
Availability Date: Flex
Inside
Bedrooms: 4
Bathrooms: 3
Kitchens: 1
Rooms: 10
Den/Family Room: Yes
Air Conditioning: Central Air
Fireplace: Yes
Washrooms: 3
Building
Basement: Unfinished
Heat Type: Forced Air
Heat Source: Gas
Exterior: Alum Siding
Exterior: Brick
Water Supply Type: Unknown
Water Supply: Municipal
Special Designation: Unknown
Parking
Driveway: Pvt Double
Garage Spaces: 2
Garage Type: Attached
Covered Parking Spaces: 2
Total Parking Spaces: 4
Fees
Tax Year: 2019
Tax Legal Description: Lt23 Pl1538; S/T 380786 Burlington
Taxes: $4,750
Land
Cross Street: Brant-Tyandaga Park
Municipality District: Burlington
Fronting On: South
Pool: None
Sewer: Sewers
Lot Depth: 62.59 Feet
Lot Frontage: 123.57 Feet
Lot Irregularities: 120.27 Ft X 91.85 Ft
Zoning: R1-1
Additional Media
- Virtual Tour: http://www.1212tyandagapark.com/unbranded/
Rooms
Room details for 1212 Tyandaga Park Drive, Burlington
| Type | Dimensions | Description |
|---|---|---|
| Kitchen Main | 4.83 x 3.35 | |
| Dining Main | 3.00 x 3.35 | |
| Living Main | 6.05 x 3.66 | |
| Master Upper | 3.96 x 3.96 | |
| Bathroom Upper | - | 3 Pc Ensuite |
| 2nd Br Upper | 3.35 x 3.66 | |
| 3rd Br Upper | 3.02 x 3.66 | |
| Bathroom Upper | - | 4 Pc Bath |
| Family Lower | 5.79 x 7.32 | |
| 4th Br Lower | 3.28 x 3.66 | |
| Bathroom Lower | - | 2 Pc Bath |
| Laundry Lower | 2.74 x 2.13 |
| XXXXXXXX | XXX XX, XXXX |
XXXX XXX XXXX |
$XXX,XXX |
| XXX XX, XXXX |
XXXXXX XXX XXXX |
$XXX,XXX | |
| XXXXXXXX | XXX XX, XXXX |
XXXXXXX XXX XXXX |
|
| XXX XX, XXXX |
XXXXXX XXX XXXX |
$XXX,XXX |
| XXXXXXXX XXXX | XXX XX, XXXX | $840,000 XXX XXXX |
| XXXXXXXX XXXXXX | XXX XX, XXXX | $849,000 XXX XXXX |
| XXXXXXXX XXXXXXX | XXX XX, XXXX | XXX XXXX |
| XXXXXXXX XXXXXX | XXX XX, XXXX | $859,000 XXX XXXX |

Paul A Fisher Public School
Elementary: PublicBrant Hills Public School
Elementary: PublicBruce T Lindley
Elementary: PublicSt Marks Separate School
Elementary: CatholicRolling Meadows Public School
Elementary: PublicSt Gabriel School
Elementary: CatholicThomas Merton Catholic Secondary School
Secondary: CatholicLester B. Pearson High School
Secondary: PublicAldershot High School
Secondary: PublicBurlington Central High School
Secondary: PublicM M Robinson High School
Secondary: PublicNotre Dame Roman Catholic Secondary School
Secondary: Catholic- 4 bath
- 4 bed
1217 Tavistock Drive, Burlington, Ontario • L7P 2N6 • Mountainside
- 2 bath
- 4 bed
- 1500 sqft
2187 Melissa Crescent, Burlington, Ontario • L7P 4L8 • Brant Hills




