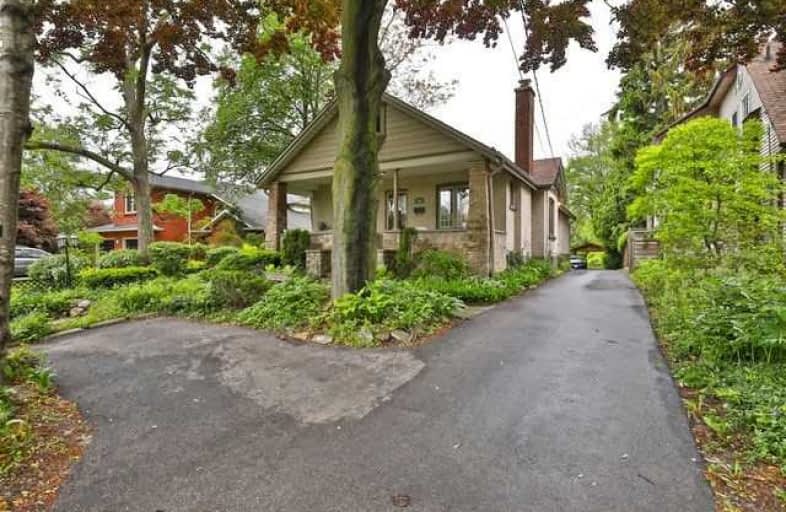
Kings Road Public School
Elementary: Public
1.16 km
École élémentaire Renaissance
Elementary: Public
0.08 km
ÉÉC Saint-Philippe
Elementary: Catholic
1.29 km
Burlington Central Elementary School
Elementary: Public
0.99 km
St Johns Separate School
Elementary: Catholic
1.18 km
Central Public School
Elementary: Public
1.04 km
Gary Allan High School - Bronte Creek
Secondary: Public
3.54 km
Thomas Merton Catholic Secondary School
Secondary: Catholic
1.26 km
Gary Allan High School - Burlington
Secondary: Public
3.59 km
Burlington Central High School
Secondary: Public
0.97 km
M M Robinson High School
Secondary: Public
4.94 km
Assumption Roman Catholic Secondary School
Secondary: Catholic
3.65 km






