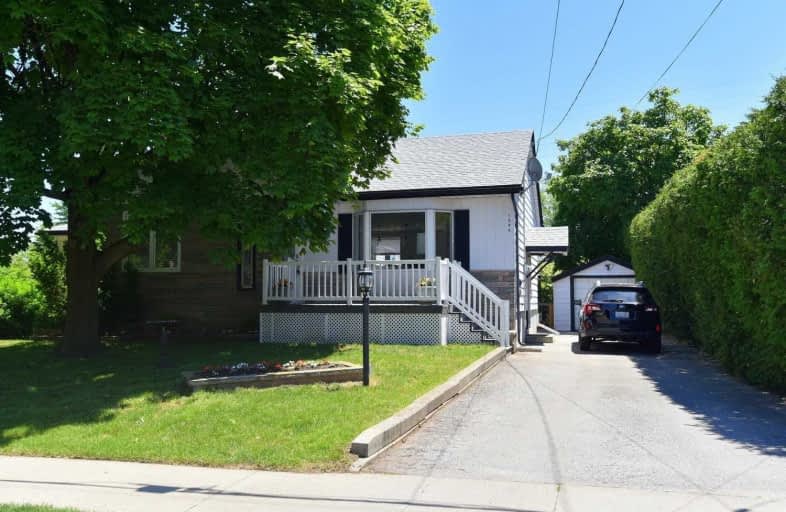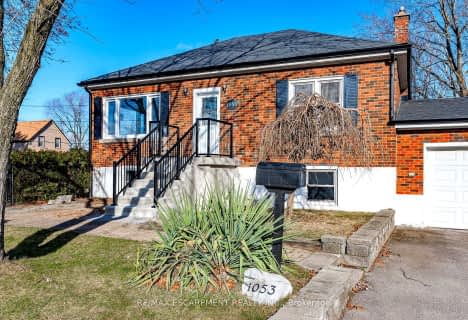
Kings Road Public School
Elementary: Public
1.97 km
ÉÉC Saint-Philippe
Elementary: Catholic
1.18 km
Burlington Central Elementary School
Elementary: Public
1.67 km
St Johns Separate School
Elementary: Catholic
1.69 km
Central Public School
Elementary: Public
1.72 km
Maplehurst Public School
Elementary: Public
1.91 km
Thomas Merton Catholic Secondary School
Secondary: Catholic
1.38 km
Lester B. Pearson High School
Secondary: Public
4.63 km
Aldershot High School
Secondary: Public
4.04 km
Burlington Central High School
Secondary: Public
1.63 km
M M Robinson High School
Secondary: Public
3.32 km
Assumption Roman Catholic Secondary School
Secondary: Catholic
3.72 km









