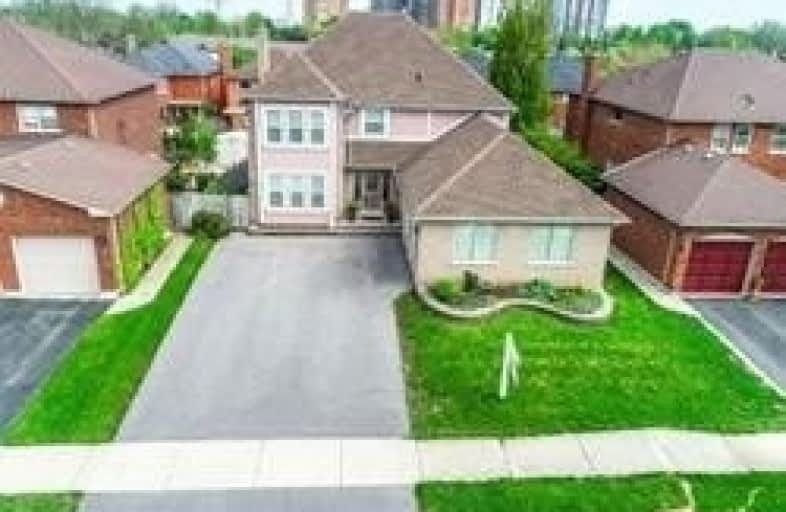Sold on Sep 17, 2019
Note: Property is not currently for sale or for rent.

-
Type: Detached
-
Style: 2-Storey
-
Size: 2500 sqft
-
Lot Size: 54.13 x 114.83 Feet
-
Age: 16-30 years
-
Taxes: $5,543 per year
-
Days on Site: 56 Days
-
Added: Sep 18, 2019 (1 month on market)
-
Updated:
-
Last Checked: 1 hour ago
-
MLS®#: W4526146
-
Listed By: Keller williams real estate associates, brokerage
*Watch Virtual Tour* Just A Few Blocks From The Gorgeous Burlington Waterfront, This Stunning Home In The Maple Community Of Burlington Is A Must See. Perfect For Families W/ Ample Space For A Home Office! This Spacious 4+1 Bedroom Boasts 3,600Sqft Of Living Space - Including A Breathtaking Master Bedroom With Ensuite Bathroom & Walk-In Closet. There Are Gleaming Hardwood Floors Throughout Main And Second Level, Fitted W/ Newly Installed Windows & Coverings.
Extras
Finished Basement Has Bdrm & Bthrm. With A Gorgeous Backyard And Deck That Is Less Than A Year Old, This Is An Absolute Gem With Unbeatable Location Just Steps From Downtown Burlington!
Property Details
Facts for 1252 Sable Drive, Burlington
Status
Days on Market: 56
Last Status: Sold
Sold Date: Sep 17, 2019
Closed Date: Nov 22, 2019
Expiry Date: Nov 30, 2019
Sold Price: $955,000
Unavailable Date: Aug 27, 2019
Input Date: Jul 23, 2019
Prior LSC: Sold
Property
Status: Sale
Property Type: Detached
Style: 2-Storey
Size (sq ft): 2500
Age: 16-30
Area: Burlington
Community: Brant
Availability Date: Tbd
Inside
Bedrooms: 4
Bedrooms Plus: 1
Bathrooms: 4
Kitchens: 1
Rooms: 10
Den/Family Room: Yes
Air Conditioning: Central Air
Fireplace: Yes
Washrooms: 4
Building
Basement: Finished
Basement 2: Full
Heat Type: Forced Air
Heat Source: Gas
Exterior: Brick
UFFI: No
Water Supply: Municipal
Special Designation: Unknown
Retirement: N
Parking
Driveway: Private
Garage Spaces: 2
Garage Type: Attached
Covered Parking Spaces: 6
Total Parking Spaces: 8
Fees
Tax Year: 2018
Tax Legal Description: Pcl 39-1, Sec 20M512; Lt 39, Pl 20M512; Burlington
Taxes: $5,543
Land
Cross Street: Freeman And Sable
Municipality District: Burlington
Fronting On: North
Parcel Number: 070860041
Pool: None
Sewer: Sewers
Lot Depth: 114.83 Feet
Lot Frontage: 54.13 Feet
Acres: < .50
Additional Media
- Virtual Tour: https://unbranded.mediatours.ca/property/1252-sable-drive-burlington/
Rooms
Room details for 1252 Sable Drive, Burlington
| Type | Dimensions | Description |
|---|---|---|
| Kitchen Main | 4.39 x 6.10 | Eat-In Kitchen |
| Dining Main | 3.51 x 4.42 | Hardwood Floor |
| Living Main | 3.51 x 4.88 | Hardwood Floor, Fireplace |
| Sitting Main | 3.51 x 5.79 | Hardwood Floor |
| Study Main | 2.90 x 3.51 | Hardwood Floor |
| Master 2nd | 3.35 x 6.96 | Hardwood Floor, 4 Pc Ensuite |
| 2nd Br 2nd | 3.05 x 3.56 | Hardwood Floor |
| 3rd Br 2nd | 3.56 x 3.56 | Hardwood Floor |
| 4th Br 2nd | 3.56 x 4.57 | Hardwood Floor |
| Laundry Main | - | |
| 5th Br Bsmt | - |
| XXXXXXXX | XXX XX, XXXX |
XXXX XXX XXXX |
$XXX,XXX |
| XXX XX, XXXX |
XXXXXX XXX XXXX |
$XXX,XXX | |
| XXXXXXXX | XXX XX, XXXX |
XXXXXXX XXX XXXX |
|
| XXX XX, XXXX |
XXXXXX XXX XXXX |
$XXX,XXX | |
| XXXXXXXX | XXX XX, XXXX |
XXXXXXX XXX XXXX |
|
| XXX XX, XXXX |
XXXXXX XXX XXXX |
$X,XXX,XXX |
| XXXXXXXX XXXX | XXX XX, XXXX | $955,000 XXX XXXX |
| XXXXXXXX XXXXXX | XXX XX, XXXX | $975,000 XXX XXXX |
| XXXXXXXX XXXXXXX | XXX XX, XXXX | XXX XXXX |
| XXXXXXXX XXXXXX | XXX XX, XXXX | $999,990 XXX XXXX |
| XXXXXXXX XXXXXXX | XXX XX, XXXX | XXX XXXX |
| XXXXXXXX XXXXXX | XXX XX, XXXX | $1,045,000 XXX XXXX |

École élémentaire Renaissance
Elementary: PublicÉÉC Saint-Philippe
Elementary: CatholicBurlington Central Elementary School
Elementary: PublicSt Johns Separate School
Elementary: CatholicCentral Public School
Elementary: PublicTom Thomson Public School
Elementary: PublicGary Allan High School - Bronte Creek
Secondary: PublicThomas Merton Catholic Secondary School
Secondary: CatholicGary Allan High School - Burlington
Secondary: PublicBurlington Central High School
Secondary: PublicM M Robinson High School
Secondary: PublicAssumption Roman Catholic Secondary School
Secondary: Catholic- 2 bath
- 4 bed
- 1500 sqft
- 2 bath
- 6 bed
1396 Leighland Road, Burlington, Ontario • L7R 3S8 • Freeman




