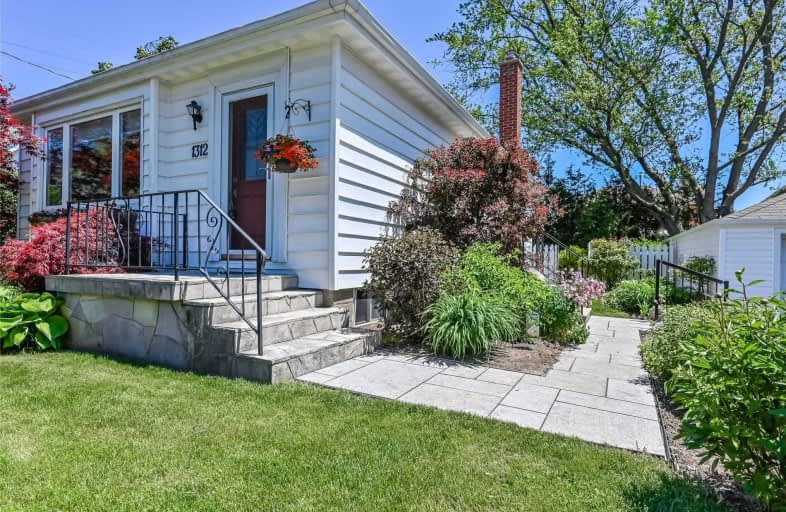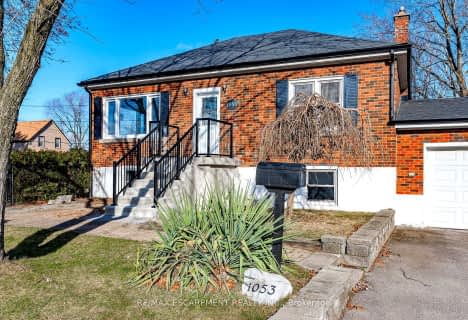
3D Walkthrough

École élémentaire Renaissance
Elementary: Public
0.67 km
ÉÉC Saint-Philippe
Elementary: Catholic
1.19 km
Burlington Central Elementary School
Elementary: Public
0.50 km
St Johns Separate School
Elementary: Catholic
0.68 km
Central Public School
Elementary: Public
0.57 km
Tom Thomson Public School
Elementary: Public
1.38 km
Gary Allan High School - Bronte Creek
Secondary: Public
3.24 km
Thomas Merton Catholic Secondary School
Secondary: Catholic
0.65 km
Gary Allan High School - Burlington
Secondary: Public
3.28 km
Burlington Central High School
Secondary: Public
0.46 km
M M Robinson High School
Secondary: Public
4.31 km
Assumption Roman Catholic Secondary School
Secondary: Catholic
3.23 km







