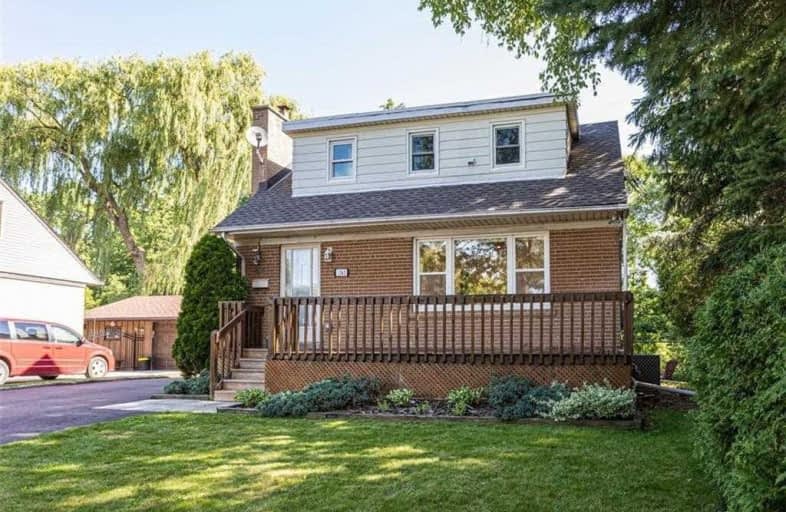
Dr Charles Best Public School
Elementary: Public
0.81 km
Canadian Martyrs School
Elementary: Catholic
1.50 km
Sir Ernest Macmillan Public School
Elementary: Public
1.61 km
Rolling Meadows Public School
Elementary: Public
0.69 km
Clarksdale Public School
Elementary: Public
0.67 km
St Gabriel School
Elementary: Catholic
0.60 km
Thomas Merton Catholic Secondary School
Secondary: Catholic
2.92 km
Lester B. Pearson High School
Secondary: Public
2.03 km
Burlington Central High School
Secondary: Public
3.27 km
M M Robinson High School
Secondary: Public
0.85 km
Assumption Roman Catholic Secondary School
Secondary: Catholic
3.03 km
Notre Dame Roman Catholic Secondary School
Secondary: Catholic
2.49 km







