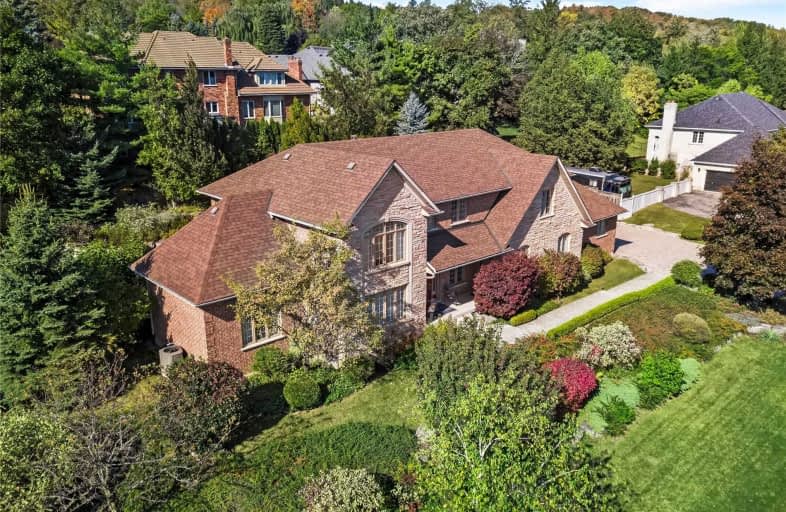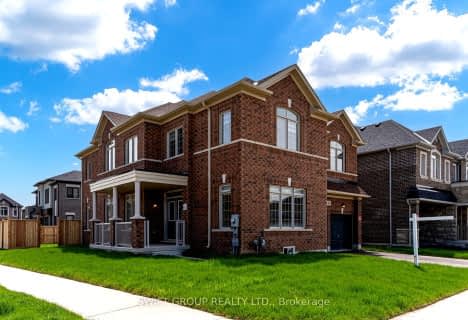
Paul A Fisher Public School
Elementary: Public
1.13 km
Brant Hills Public School
Elementary: Public
1.09 km
Bruce T Lindley
Elementary: Public
1.96 km
St Marks Separate School
Elementary: Catholic
1.02 km
Rolling Meadows Public School
Elementary: Public
2.20 km
St Gabriel School
Elementary: Catholic
2.33 km
Thomas Merton Catholic Secondary School
Secondary: Catholic
4.70 km
Lester B. Pearson High School
Secondary: Public
4.20 km
Aldershot High School
Secondary: Public
6.02 km
M M Robinson High School
Secondary: Public
2.51 km
Notre Dame Roman Catholic Secondary School
Secondary: Catholic
2.99 km
Dr. Frank J. Hayden Secondary School
Secondary: Public
5.36 km






