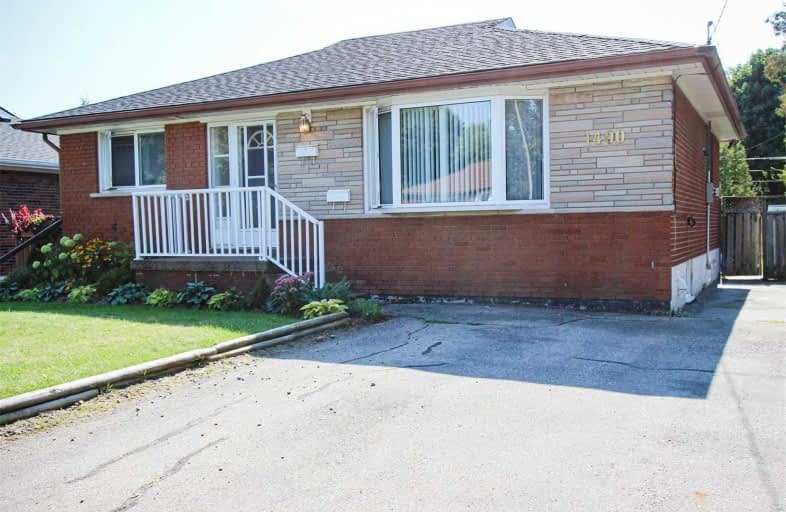Car-Dependent
- Almost all errands require a car.
11
/100
Some Transit
- Most errands require a car.
37
/100
Bikeable
- Some errands can be accomplished on bike.
56
/100

Paul A Fisher Public School
Elementary: Public
1.24 km
Dr Charles Best Public School
Elementary: Public
1.81 km
St Marks Separate School
Elementary: Catholic
1.50 km
Rolling Meadows Public School
Elementary: Public
0.79 km
Clarksdale Public School
Elementary: Public
1.29 km
St Gabriel School
Elementary: Catholic
0.55 km
Thomas Merton Catholic Secondary School
Secondary: Catholic
2.61 km
Lester B. Pearson High School
Secondary: Public
3.01 km
Burlington Central High School
Secondary: Public
2.97 km
M M Robinson High School
Secondary: Public
1.46 km
Assumption Roman Catholic Secondary School
Secondary: Catholic
3.59 km
Notre Dame Roman Catholic Secondary School
Secondary: Catholic
3.03 km
-
Kerns Park
Burlington ON 1.23km -
Leighland Park
Leighland Rd (Highland Street), Burlington ON 1.92km -
Ireland Park
Deer Run Ave, Burlington ON 2.68km
-
RBC Royal Bank
2201 Brant St (Upper Middle), Burlington ON L7P 3N8 1.32km -
RBC Royal Bank
3030 Mainway, Burlington ON L7M 1A3 1.6km -
CIBC
2400 Fairview St (Fairview St & Guelph Line), Burlington ON L7R 2E4 2.44km



