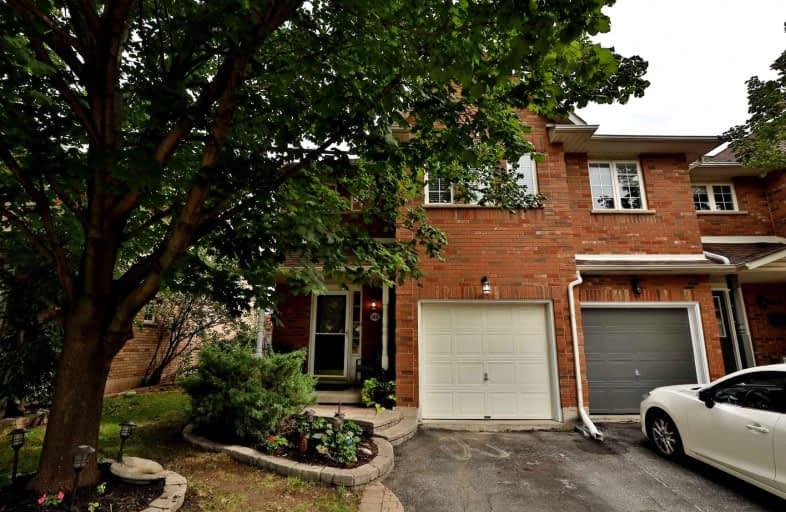
Canadian Martyrs School
Elementary: Catholic
1.28 km
Sir Ernest Macmillan Public School
Elementary: Public
1.18 km
Sacred Heart of Jesus Catholic School
Elementary: Catholic
1.37 km
C H Norton Public School
Elementary: Public
1.01 km
Florence Meares Public School
Elementary: Public
1.11 km
Charles R. Beaudoin Public School
Elementary: Public
2.13 km
Lester B. Pearson High School
Secondary: Public
0.78 km
M M Robinson High School
Secondary: Public
2.54 km
Assumption Roman Catholic Secondary School
Secondary: Catholic
3.59 km
Corpus Christi Catholic Secondary School
Secondary: Catholic
2.53 km
Notre Dame Roman Catholic Secondary School
Secondary: Catholic
2.44 km
Dr. Frank J. Hayden Secondary School
Secondary: Public
2.62 km











