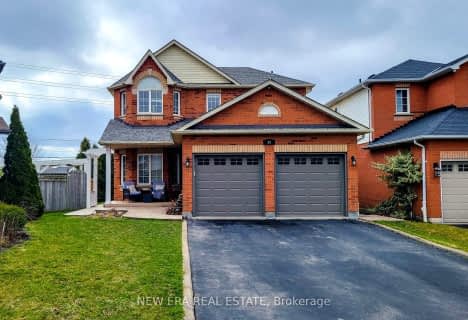
Aldershot Elementary School
Elementary: Public
2.05 km
St. Thomas Catholic Elementary School
Elementary: Catholic
3.11 km
Mary Hopkins Public School
Elementary: Public
3.99 km
Glenview Public School
Elementary: Public
3.01 km
Holy Rosary Separate School
Elementary: Catholic
3.22 km
Guy B Brown Elementary Public School
Elementary: Public
3.44 km
Turning Point School
Secondary: Public
5.67 km
École secondaire Georges-P-Vanier
Secondary: Public
4.33 km
Aldershot High School
Secondary: Public
2.43 km
Sir John A Macdonald Secondary School
Secondary: Public
4.85 km
Waterdown District High School
Secondary: Public
4.05 km
Westdale Secondary School
Secondary: Public
5.16 km









