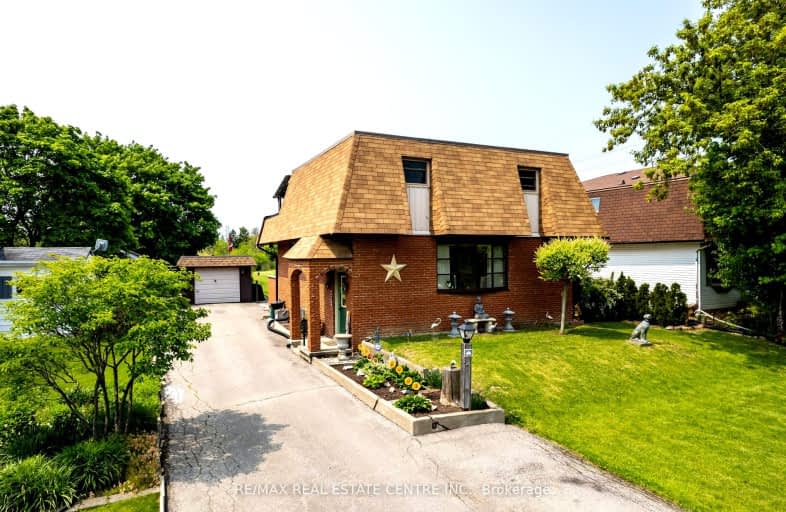Car-Dependent
- Almost all errands require a car.
0
/100
No Nearby Transit
- Almost all errands require a car.
0
/100
Somewhat Bikeable
- Almost all errands require a car.
6
/100

Aldershot Elementary School
Elementary: Public
2.07 km
St. Thomas Catholic Elementary School
Elementary: Catholic
3.07 km
Mary Hopkins Public School
Elementary: Public
3.94 km
Glenview Public School
Elementary: Public
3.03 km
Holy Rosary Separate School
Elementary: Catholic
3.23 km
Guy B Brown Elementary Public School
Elementary: Public
3.40 km
Turning Point School
Secondary: Public
5.71 km
École secondaire Georges-P-Vanier
Secondary: Public
4.36 km
Aldershot High School
Secondary: Public
2.46 km
Sir John A Macdonald Secondary School
Secondary: Public
4.88 km
Waterdown District High School
Secondary: Public
4.01 km
Westdale Secondary School
Secondary: Public
5.18 km
-
Grindstone Creek
Hidden Valley Rd, Burlington ON 1.49km -
Sealey Park
115 Main St S, Waterdown ON 3.03km -
Bayfront Park
325 Bay St N (at Strachan St W), Hamilton ON L8L 1M5 4.26km
-
BMO Bank of Montreal
303 James St N, Hamilton ON L8R 2L4 4.69km -
First Ontario Credit Union
50 Dundurn St S, Hamilton ON L8P 4W3 4.8km -
TD Bank Financial Group
860 King St W, Hamilton ON L8S 1K3 4.84km






