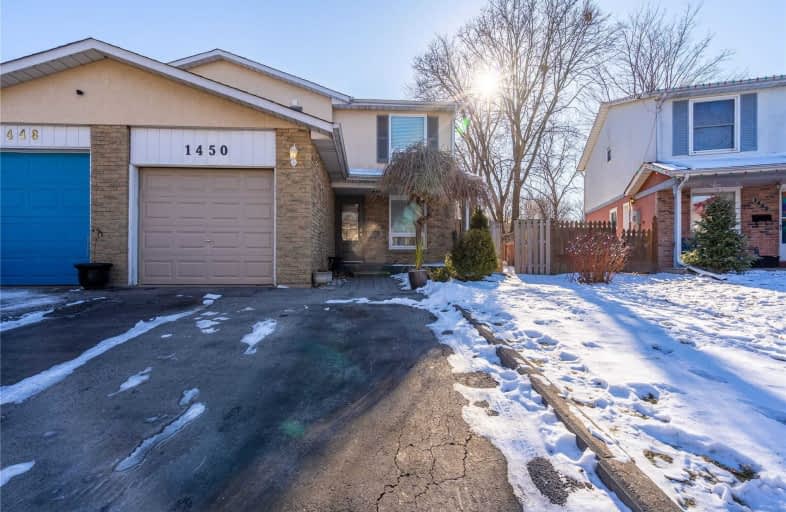
Dr Charles Best Public School
Elementary: Public
0.97 km
Canadian Martyrs School
Elementary: Catholic
0.31 km
Sir Ernest Macmillan Public School
Elementary: Public
0.35 km
Sacred Heart of Jesus Catholic School
Elementary: Catholic
1.74 km
C H Norton Public School
Elementary: Public
0.88 km
Florence Meares Public School
Elementary: Public
1.63 km
Lester B. Pearson High School
Secondary: Public
0.25 km
M M Robinson High School
Secondary: Public
1.53 km
Assumption Roman Catholic Secondary School
Secondary: Catholic
3.31 km
Corpus Christi Catholic Secondary School
Secondary: Catholic
3.53 km
Notre Dame Roman Catholic Secondary School
Secondary: Catholic
1.87 km
Dr. Frank J. Hayden Secondary School
Secondary: Public
3.02 km





