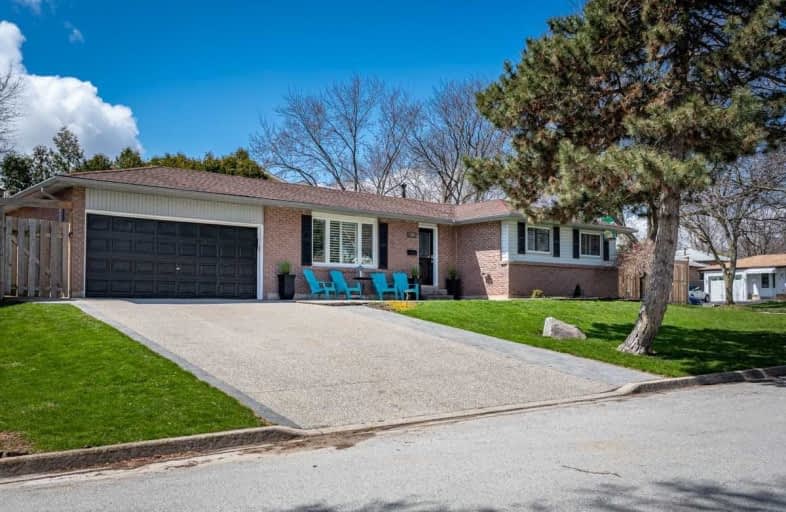
3D Walkthrough

Dr Charles Best Public School
Elementary: Public
0.53 km
Canadian Martyrs School
Elementary: Catholic
0.54 km
Sir Ernest Macmillan Public School
Elementary: Public
0.74 km
Clarksdale Public School
Elementary: Public
1.62 km
St Timothy Separate School
Elementary: Catholic
1.11 km
C H Norton Public School
Elementary: Public
1.25 km
Thomas Merton Catholic Secondary School
Secondary: Catholic
4.03 km
Lester B. Pearson High School
Secondary: Public
0.93 km
M M Robinson High School
Secondary: Public
0.84 km
Assumption Roman Catholic Secondary School
Secondary: Catholic
3.42 km
Notre Dame Roman Catholic Secondary School
Secondary: Catholic
1.62 km
Dr. Frank J. Hayden Secondary School
Secondary: Public
3.33 km






