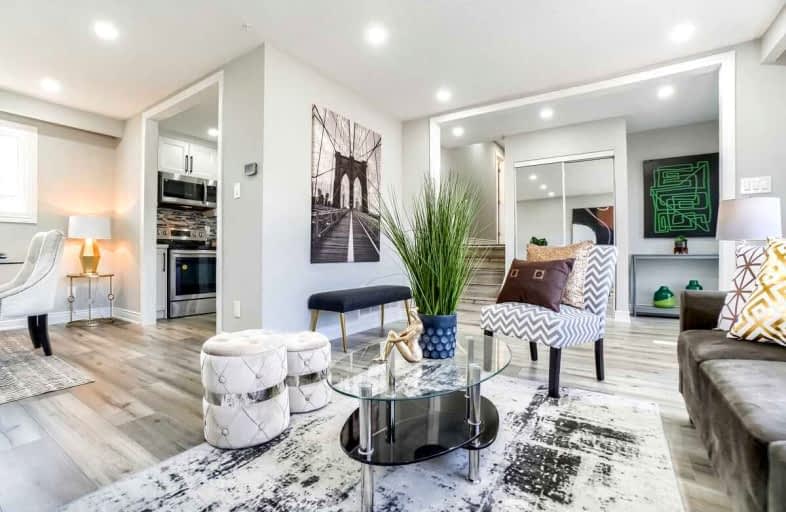
Dr Charles Best Public School
Elementary: Public
0.75 km
Canadian Martyrs School
Elementary: Catholic
0.37 km
Sir Ernest Macmillan Public School
Elementary: Public
0.56 km
St Timothy Separate School
Elementary: Catholic
1.07 km
C H Norton Public School
Elementary: Public
0.97 km
Florence Meares Public School
Elementary: Public
1.81 km
Thomas Merton Catholic Secondary School
Secondary: Catholic
4.26 km
Lester B. Pearson High School
Secondary: Public
0.61 km
M M Robinson High School
Secondary: Public
1.16 km
Assumption Roman Catholic Secondary School
Secondary: Catholic
3.44 km
Notre Dame Roman Catholic Secondary School
Secondary: Catholic
1.62 km
Dr. Frank J. Hayden Secondary School
Secondary: Public
3.09 km














