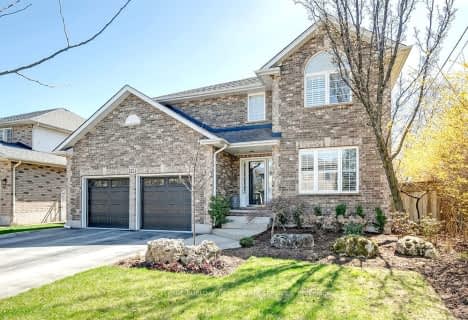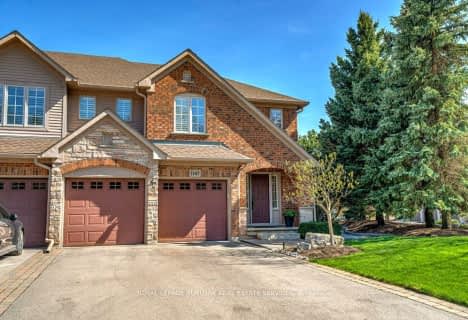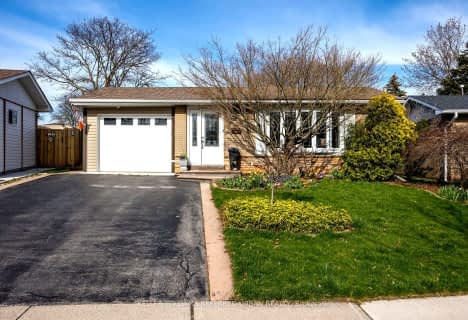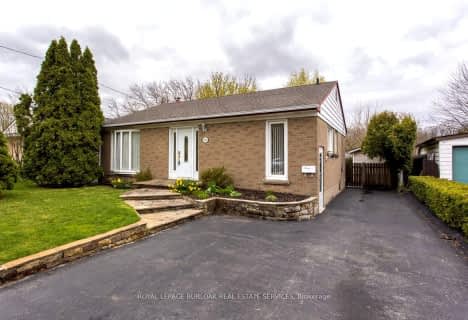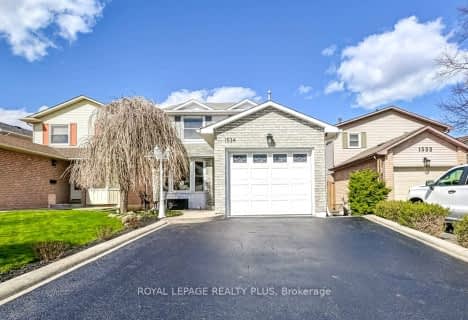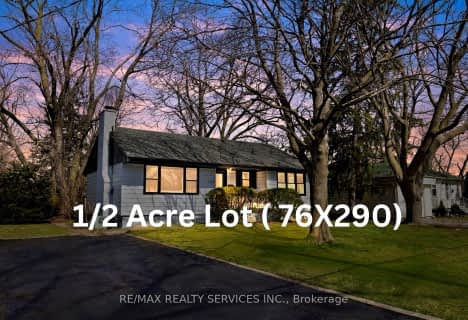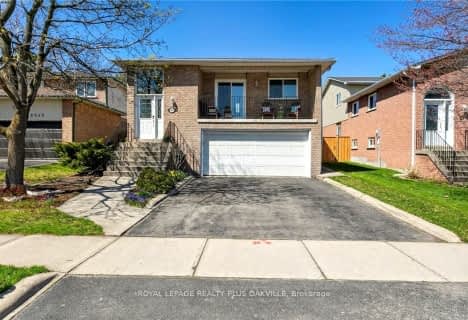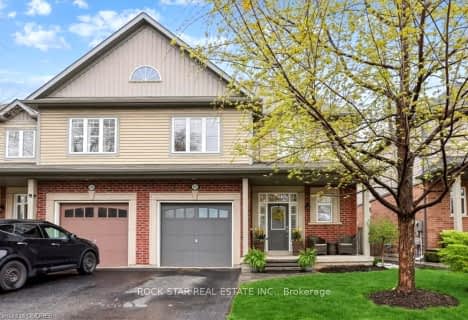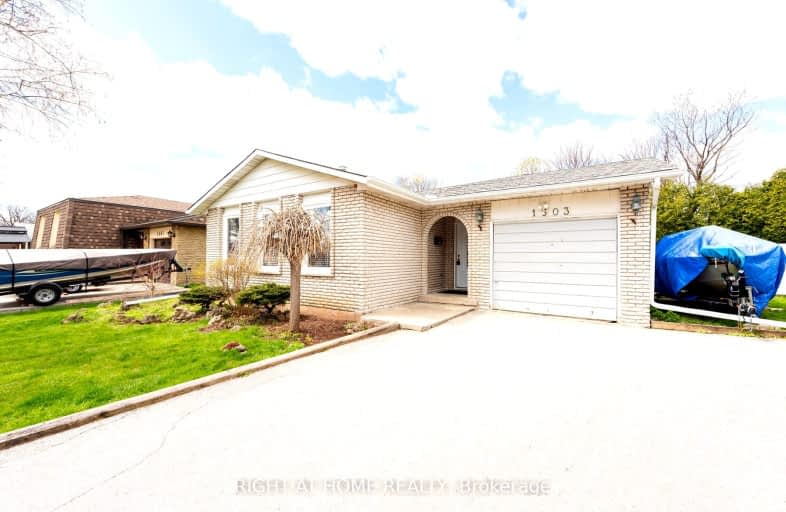
Very Walkable
- Most errands can be accomplished on foot.
Some Transit
- Most errands require a car.
Very Bikeable
- Most errands can be accomplished on bike.

Dr Charles Best Public School
Elementary: PublicCanadian Martyrs School
Elementary: CatholicRolling Meadows Public School
Elementary: PublicClarksdale Public School
Elementary: PublicSt Timothy Separate School
Elementary: CatholicSt Gabriel School
Elementary: CatholicThomas Merton Catholic Secondary School
Secondary: CatholicLester B. Pearson High School
Secondary: PublicBurlington Central High School
Secondary: PublicM M Robinson High School
Secondary: PublicNotre Dame Roman Catholic Secondary School
Secondary: CatholicDr. Frank J. Hayden Secondary School
Secondary: Public-
Mountainside Park
2205 Mount Forest Dr, Burlington ON L7P 2R6 0.97km -
Roly Bird Park
Ontario 1.62km -
Lansdown Park
3470 Hannibal Rd (Palmer Road), Burlington ON L7M 1Z6 1.88km
-
Scotiabank
1221 Guelph Line, BURLINGTON ON L7P 2T1 0.86km -
RBC Royal Bank
3030 Mainway, Burlington ON L7M 1A3 0.96km -
BMO Bank of Montreal
1331 Brant St, Burlington ON L7P 1X7 1.77km
- 3 bath
- 3 bed
- 2500 sqft
2543 Cavendish Drive, Burlington, Ontario • L7P 4J5 • Brant Hills
- 3 bath
- 3 bed
- 2000 sqft
2357 Glenwood School Drive, Burlington, Ontario • L7R 3R9 • Freeman


