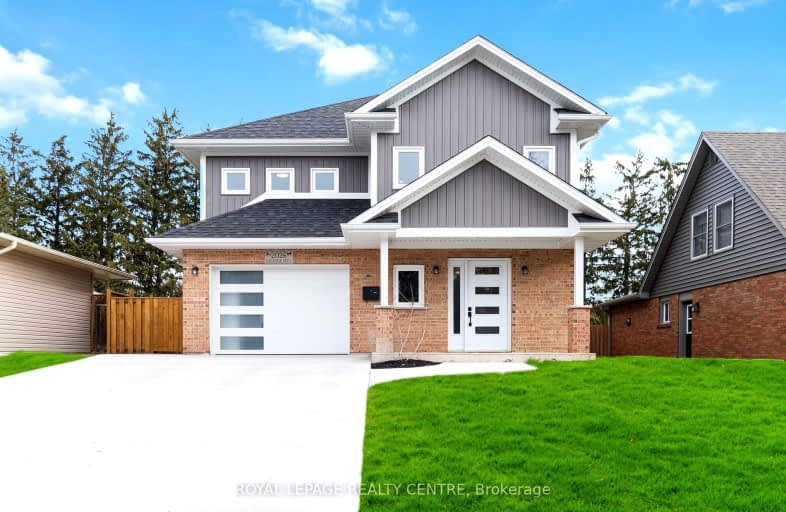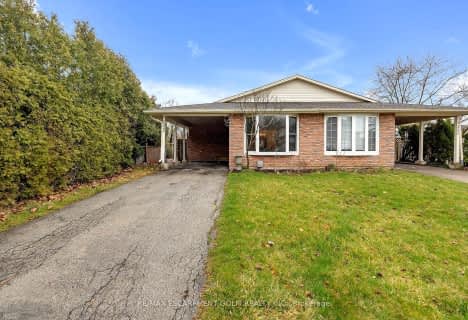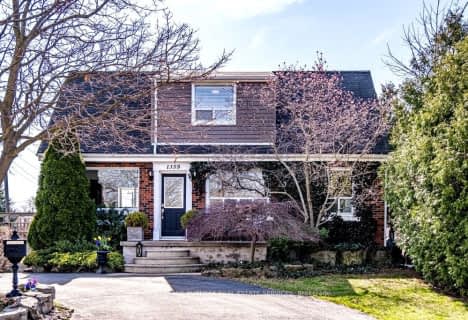Car-Dependent
- Almost all errands require a car.

Paul A Fisher Public School
Elementary: PublicBrant Hills Public School
Elementary: PublicBruce T Lindley
Elementary: PublicSt Marks Separate School
Elementary: CatholicRolling Meadows Public School
Elementary: PublicSt Gabriel School
Elementary: CatholicThomas Merton Catholic Secondary School
Secondary: CatholicLester B. Pearson High School
Secondary: PublicBurlington Central High School
Secondary: PublicM M Robinson High School
Secondary: PublicNotre Dame Roman Catholic Secondary School
Secondary: CatholicDr. Frank J. Hayden Secondary School
Secondary: Public-
Duncaster Park
2330 Duncaster Dr, Burlington ON L7P 4S6 1.15km -
Kerns Park
1801 Kerns Rd, Burlington ON 1.5km -
Roly Bird Park
Ontario 1.87km
-
RBC Royal Bank
2201 Brant St (Upper Middle), Burlington ON L7P 3N8 0.56km -
BMO Bank of Montreal
1250 Brant St, Burlington ON L7P 1X8 1.67km -
RBC Royal Bank
3030 Mainway, Burlington ON L7M 1A3 2.04km












