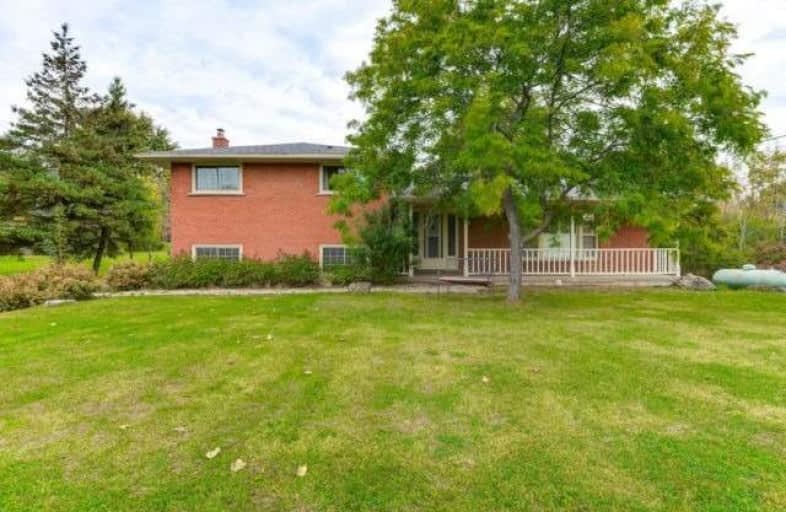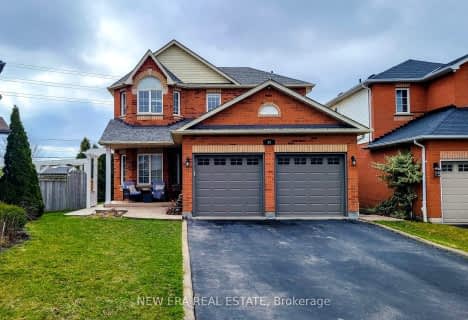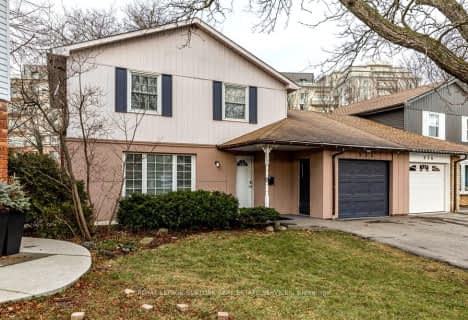
École élémentaire Georges-P-Vanier
Elementary: Public
4.29 km
Aldershot Elementary School
Elementary: Public
2.47 km
St. Thomas Catholic Elementary School
Elementary: Catholic
2.98 km
Mary Hopkins Public School
Elementary: Public
3.84 km
Allan A Greenleaf Elementary
Elementary: Public
3.75 km
Guy B Brown Elementary Public School
Elementary: Public
3.17 km
Turning Point School
Secondary: Public
5.80 km
École secondaire Georges-P-Vanier
Secondary: Public
4.29 km
Aldershot High School
Secondary: Public
2.87 km
Sir John A Macdonald Secondary School
Secondary: Public
4.97 km
Waterdown District High School
Secondary: Public
3.79 km
Westdale Secondary School
Secondary: Public
5.08 km




