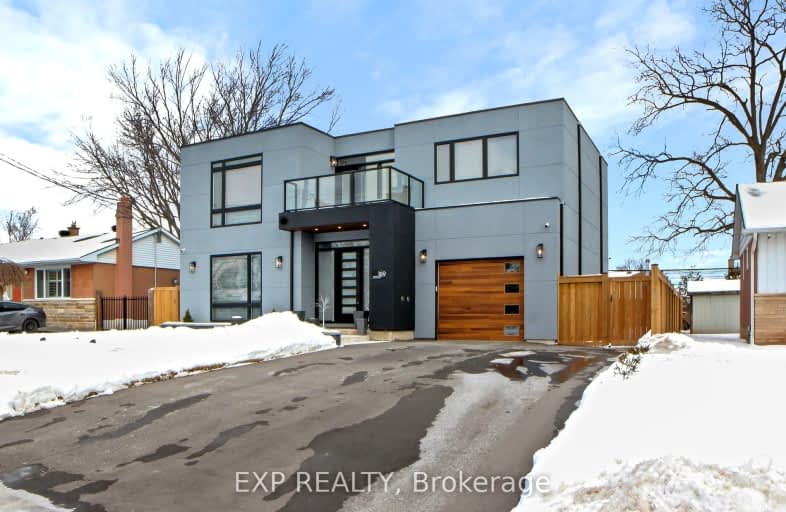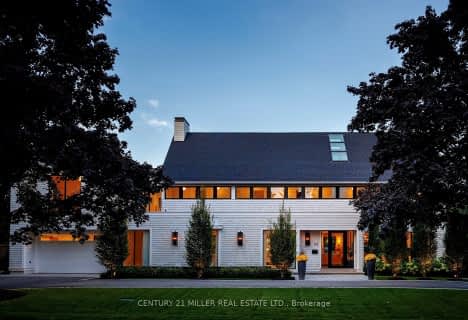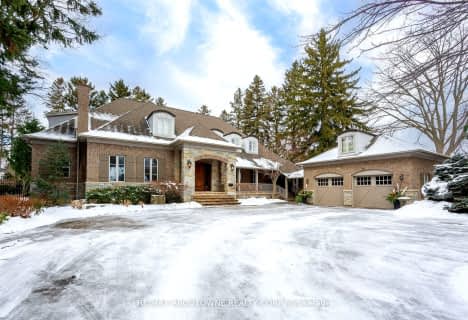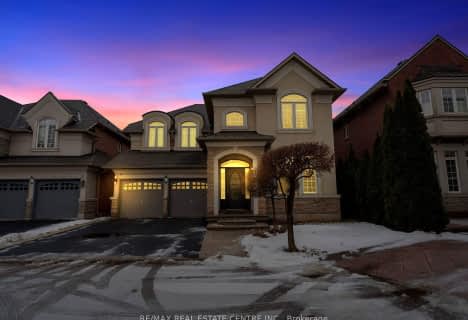
St Patrick Separate School
Elementary: CatholicAscension Separate School
Elementary: CatholicMohawk Gardens Public School
Elementary: PublicFrontenac Public School
Elementary: PublicSt Dominics Separate School
Elementary: CatholicPineland Public School
Elementary: PublicGary Allan High School - SCORE
Secondary: PublicGary Allan High School - Bronte Creek
Secondary: PublicGary Allan High School - Burlington
Secondary: PublicRobert Bateman High School
Secondary: PublicNelson High School
Secondary: PublicThomas A Blakelock High School
Secondary: Public-
Creek Path Woods
0.58km -
Little Goobers
4059 New St (Walkers Ln), Burlington ON L7L 1S8 3.83km -
Coronation Park
1426 Lakeshore Rd W (at Westminster Dr.), Oakville ON L6L 1G2 4.77km
-
Scotiabank
3455 Fairview St, Burlington ON L7N 2R4 4.72km -
CIBC
600 Speers Rd (Fourth Line), Oakville ON L6K 2G3 7.01km -
Scotiabank
1500 Upper Middle Rd W (3rd Line), Oakville ON L6M 3G3 7.11km
- 4 bath
- 3 bed
- 2000 sqft
231 SOUTHWOOD Court, Oakville, Ontario • L6L 5L9 • 1001 - BR Bronte
- 7 bath
- 5 bed
- 3500 sqft
137 Spring Azure Crescent, Oakville, Ontario • L6L 6V8 • Bronte West
- 3 bath
- 3 bed
- 1500 sqft
2331 Ontario Street, Oakville, Ontario • L6L 1A5 • 1001 - BR Bronte
- 3 bath
- 4 bed
- 2000 sqft
241 Glen Afton Drive, Burlington, Ontario • L7L 1G8 • Shoreacres
- 5 bath
- 4 bed
- 3000 sqft
3395 Fox Run Circle, Oakville, Ontario • L6L 6W4 • 1001 - BR Bronte
- 5 bath
- 4 bed
- 2500 sqft
2349 Belyea Street, Oakville, Ontario • L6L 1N8 • 1001 - BR Bronte






















