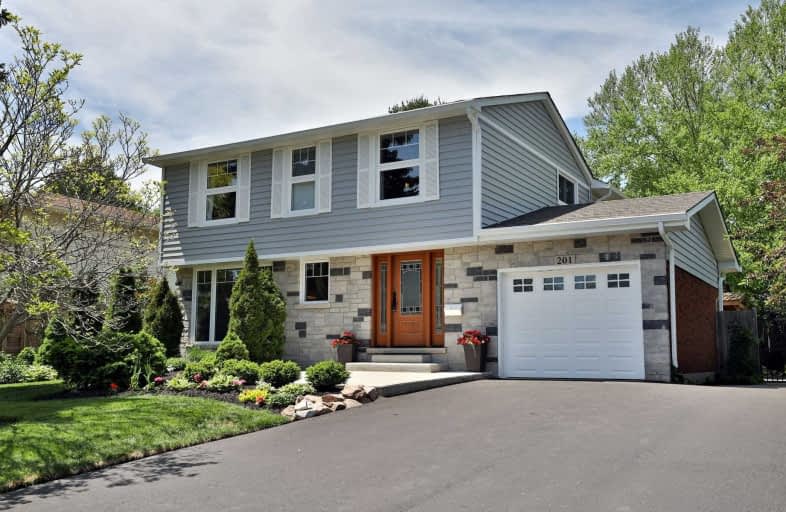
Aldershot Elementary School
Elementary: Public
0.95 km
Glenview Public School
Elementary: Public
1.30 km
St. Lawrence Catholic Elementary School
Elementary: Catholic
3.33 km
Maplehurst Public School
Elementary: Public
2.68 km
Holy Rosary Separate School
Elementary: Catholic
1.80 km
Bennetto Elementary School
Elementary: Public
3.54 km
King William Alter Ed Secondary School
Secondary: Public
4.90 km
Turning Point School
Secondary: Public
5.19 km
École secondaire Georges-P-Vanier
Secondary: Public
4.84 km
Aldershot High School
Secondary: Public
0.55 km
Sir John A Macdonald Secondary School
Secondary: Public
4.48 km
Cathedral High School
Secondary: Catholic
5.36 km







