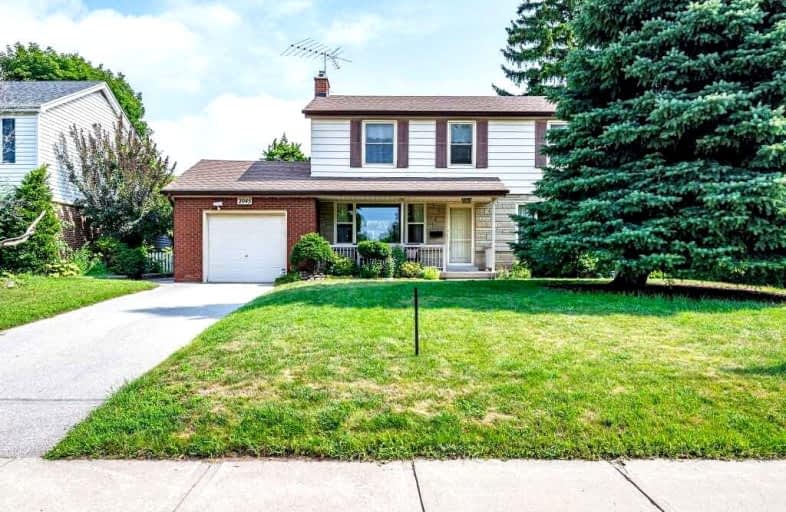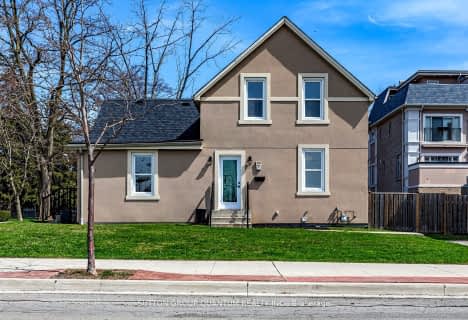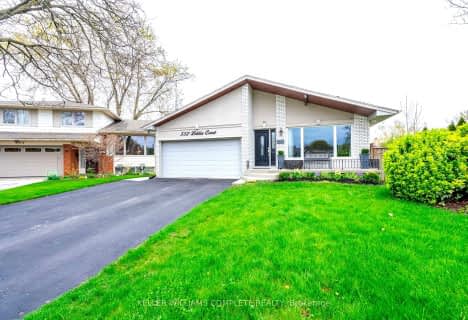
Lakeshore Public School
Elementary: Public
1.35 km
École élémentaire Renaissance
Elementary: Public
1.32 km
Burlington Central Elementary School
Elementary: Public
0.35 km
St Johns Separate School
Elementary: Catholic
0.15 km
Central Public School
Elementary: Public
0.29 km
Tom Thomson Public School
Elementary: Public
0.67 km
Gary Allan High School - SCORE
Secondary: Public
3.16 km
Gary Allan High School - Bronte Creek
Secondary: Public
2.45 km
Thomas Merton Catholic Secondary School
Secondary: Catholic
0.39 km
Gary Allan High School - Burlington
Secondary: Public
2.49 km
Burlington Central High School
Secondary: Public
0.37 km
Assumption Roman Catholic Secondary School
Secondary: Catholic
2.40 km
$
$1,649,990
- 6 bath
- 4 bed
- 1500 sqft
1291 Princeton Crescent, Burlington, Ontario • L7P 2K4 • Mountainside












