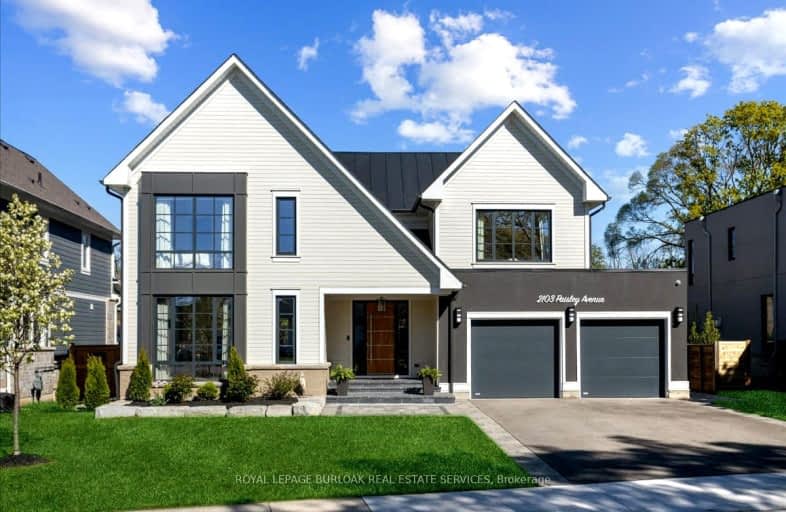Somewhat Walkable
- Some errands can be accomplished on foot.
57
/100
Good Transit
- Some errands can be accomplished by public transportation.
54
/100
Very Bikeable
- Most errands can be accomplished on bike.
75
/100

Lakeshore Public School
Elementary: Public
1.39 km
École élémentaire Renaissance
Elementary: Public
1.54 km
Burlington Central Elementary School
Elementary: Public
0.56 km
St Johns Separate School
Elementary: Catholic
0.36 km
Central Public School
Elementary: Public
0.50 km
Tom Thomson Public School
Elementary: Public
0.46 km
Gary Allan High School - SCORE
Secondary: Public
3.01 km
Gary Allan High School - Bronte Creek
Secondary: Public
2.33 km
Thomas Merton Catholic Secondary School
Secondary: Catholic
0.47 km
Gary Allan High School - Burlington
Secondary: Public
2.37 km
Burlington Central High School
Secondary: Public
0.58 km
Assumption Roman Catholic Secondary School
Secondary: Catholic
2.22 km
-
Spencer Smith Park
1400 Lakeshore Rd (Maple), Burlington ON L7S 1Y2 1.56km -
Port Nelson Park
3000 Lakeshore Rd, Burlington ON 2.09km -
Ireland Park
Deer Run Ave, Burlington ON 4.87km
-
TD Bank Financial Group
510 Brant St (Caroline), Burlington ON L7R 2G7 0.76km -
RBC Royal Bank
360 Pearl St (at Lakeshore), Burlington ON L7R 1E1 1.2km -
CIBC
2400 Fairview St (Fairview St & Guelph Line), Burlington ON L7R 2E4 1.29km












