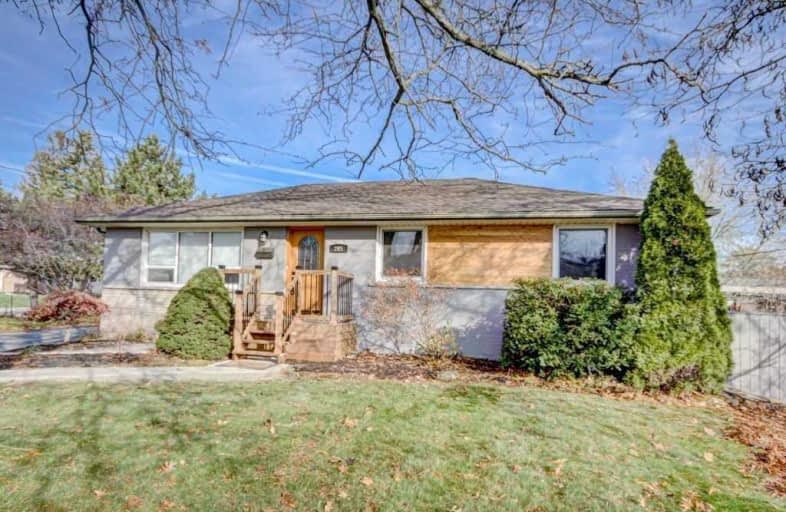Sold on Feb 07, 2020
Note: Property is not currently for sale or for rent.

-
Type: Detached
-
Style: Bungalow
-
Size: 1100 sqft
-
Lot Size: 105 x 67 Feet
-
Age: 31-50 years
-
Taxes: $3,666 per year
-
Days on Site: 35 Days
-
Added: Jan 03, 2020 (1 month on market)
-
Updated:
-
Last Checked: 3 hours ago
-
MLS®#: W4659352
-
Listed By: Right at home realty inc., brokerage
Spacious Open Concept Bungalow On A Corner Lot.Fully Renovated Top To Bottom, Gorgeous Private Backyard With Hot Tub. Spacious Living Rm W/Electric Fireplace. Modern Large Kitchen W/ Quartz Counter Top & Island.Pot Lights Throughout The Main Level. Master Bedroom W/Its Own Custom 3Pc Brand New Ensuite.2 More Good Size Bedrms W/2nd Full Bath. Fully Finished Basement Including New Kitchen With Stainless Steel Appliances And Bath. With Separate Entrance.
Extras
This Home Is Close To Schools,Shopping,Public Transit,Walking Distance To Lake Ontario W/Easy Access To Qew & Go. Brand New Stainless Steel Fridge, Stove, Dishwasher, Hood Fan, Washer & Dryer.
Property Details
Facts for 205 Fairfax Place, Burlington
Status
Days on Market: 35
Last Status: Sold
Sold Date: Feb 07, 2020
Closed Date: Mar 03, 2020
Expiry Date: Apr 03, 2020
Sold Price: $850,000
Unavailable Date: Feb 07, 2020
Input Date: Jan 03, 2020
Prior LSC: Sold
Property
Status: Sale
Property Type: Detached
Style: Bungalow
Size (sq ft): 1100
Age: 31-50
Area: Burlington
Community: Appleby
Availability Date: Flexible
Inside
Bedrooms: 3
Bedrooms Plus: 1
Bathrooms: 3
Kitchens: 1
Kitchens Plus: 1
Rooms: 9
Den/Family Room: No
Air Conditioning: Central Air
Fireplace: Yes
Laundry Level: Lower
Central Vacuum: Y
Washrooms: 3
Building
Basement: Finished
Basement 2: Sep Entrance
Heat Type: Forced Air
Heat Source: Gas
Exterior: Brick
Elevator: N
Water Supply Type: Unknown
Water Supply: Municipal
Special Designation: Unknown
Parking
Driveway: Available
Garage Type: None
Covered Parking Spaces: 4
Total Parking Spaces: 4
Fees
Tax Year: 2019
Tax Legal Description: Plan 607, Pt Lots 253 & 254
Taxes: $3,666
Highlights
Feature: Clear View
Feature: Level
Land
Cross Street: Burloak/Lakeshore
Municipality District: Burlington
Fronting On: East
Pool: None
Sewer: Sewers
Lot Depth: 67 Feet
Lot Frontage: 105 Feet
Acres: < .50
Zoning: Res
Waterfront: None
Additional Media
- Virtual Tour: http://just4agent.com/vtour/205-fairfax-pl/
Rooms
Room details for 205 Fairfax Place, Burlington
| Type | Dimensions | Description |
|---|---|---|
| Living Ground | 3.65 x 5.79 | Laminate, Large Window, Fireplace |
| Dining Ground | 2.31 x 3.65 | Laminate, Led Lighting, O/Looks Dining |
| Kitchen Ground | 3.04 x 3.35 | Stainless Steel Appl, Centre Island, Backsplash |
| Master Ground | 3.35 x 3.65 | 3 Pc Ensuite, Crown Moulding, Large Window |
| Br Ground | 2.43 x 3.65 | Laminate, Closet, O/Looks Frontyard |
| Br Ground | 2.43 x 3.04 | Laminate, Closet, Led Lighting |
| Br Bsmt | 3.65 x 5.79 | Laminate, Window, Closet |
| Laundry Bsmt | - | |
| Rec Bsmt | 3.65 x 7.31 | Laminate, Window, Open Concept |
| Laundry Ground | - |
| XXXXXXXX | XXX XX, XXXX |
XXXX XXX XXXX |
$XXX,XXX |
| XXX XX, XXXX |
XXXXXX XXX XXXX |
$XXX,XXX | |
| XXXXXXXX | XXX XX, XXXX |
XXXXXXX XXX XXXX |
|
| XXX XX, XXXX |
XXXXXX XXX XXXX |
$XXX,XXX | |
| XXXXXXXX | XXX XX, XXXX |
XXXXXX XXX XXXX |
$X,XXX |
| XXX XX, XXXX |
XXXXXX XXX XXXX |
$X,XXX | |
| XXXXXXXX | XXX XX, XXXX |
XXXXXXX XXX XXXX |
|
| XXX XX, XXXX |
XXXXXX XXX XXXX |
$X,XXX |
| XXXXXXXX XXXX | XXX XX, XXXX | $850,000 XXX XXXX |
| XXXXXXXX XXXXXX | XXX XX, XXXX | $874,900 XXX XXXX |
| XXXXXXXX XXXXXXX | XXX XX, XXXX | XXX XXXX |
| XXXXXXXX XXXXXX | XXX XX, XXXX | $879,000 XXX XXXX |
| XXXXXXXX XXXXXX | XXX XX, XXXX | $1,900 XXX XXXX |
| XXXXXXXX XXXXXX | XXX XX, XXXX | $1,900 XXX XXXX |
| XXXXXXXX XXXXXXX | XXX XX, XXXX | XXX XXXX |
| XXXXXXXX XXXXXX | XXX XX, XXXX | $1,990 XXX XXXX |

St Patrick Separate School
Elementary: CatholicAscension Separate School
Elementary: CatholicMohawk Gardens Public School
Elementary: PublicFrontenac Public School
Elementary: PublicSt Dominics Separate School
Elementary: CatholicPineland Public School
Elementary: PublicGary Allan High School - SCORE
Secondary: PublicGary Allan High School - Bronte Creek
Secondary: PublicGary Allan High School - Burlington
Secondary: PublicRobert Bateman High School
Secondary: PublicAssumption Roman Catholic Secondary School
Secondary: CatholicNelson High School
Secondary: Public- — bath
- — bed
- — sqft
- 2 bath
- 3 bed
- 1100 sqft
4528 Longmoor Drive, Burlington, Ontario • L7L 1Y1 • Shoreacres




