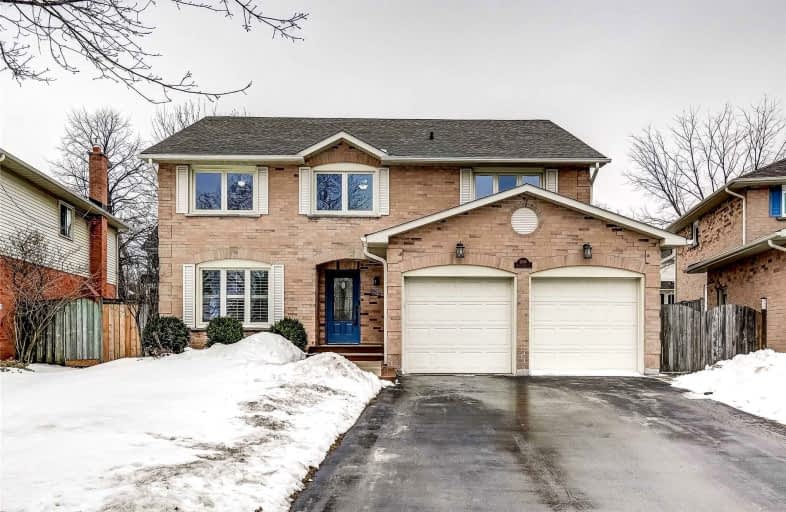
Dr Charles Best Public School
Elementary: PublicCanadian Martyrs School
Elementary: CatholicSir Ernest Macmillan Public School
Elementary: PublicSacred Heart of Jesus Catholic School
Elementary: CatholicSt Timothy Separate School
Elementary: CatholicC H Norton Public School
Elementary: PublicLester B. Pearson High School
Secondary: PublicM M Robinson High School
Secondary: PublicAssumption Roman Catholic Secondary School
Secondary: CatholicCorpus Christi Catholic Secondary School
Secondary: CatholicNotre Dame Roman Catholic Secondary School
Secondary: CatholicDr. Frank J. Hayden Secondary School
Secondary: Public-
Indian Grocers
1450 Headon Road Unit 11-12, Burlington 0.63km -
M&M Food Market
2172 Mountain Grove Avenue, Burlington 1.17km -
Food Basics
1505 Guelph Line, Burlington 1.26km
-
The Wine Shop
3505 Upper Middle Road, Burlington 0.85km -
The Beer Store
2025 Guelph Line, Burlington 0.93km -
LCBO
Super Center, 2025 Guelph Line, Burlington 0.98km
-
Jersey's Bar & Grill
1450 Headon Road, Burlington 0.62km -
Pizza Nova
1450 Headon Road, Burlington 0.63km -
The Wingery
1450 Headon Road Unit 9, Burlington 0.64km
-
Tim Hortons
1900 Walkers Line, Burlington 0.91km -
McDonald's
1505 Guelph Line, Burlington 1.2km -
Humble Bean Coffee Bar
3410 Mainway, Burlington 1.63km
-
Scotiabank
3505 Upper Middle Road, Burlington 0.9km -
FirstOntario Credit Union
4021 Upper Middle Road, Burlington 1.02km -
President's Choice Financial Pavilion and ATM
2025 Guelph Line, Burlington 1.04km
-
Petro-Canada & Car Wash
3515 Upper Middle Road, Burlington 0.8km -
HUSKY
1326 Guelph Line, Burlington 1.75km -
Petro-Canada & Car Wash
1200 Walkers Line, Burlington 1.76km
-
Headon Forest Tobogganing Hill
Burlington 0.56km -
Newlands Pool
1560 Newlands Crescent Unit 44, Burlington 0.57km -
Eat the Frog Fitness
3505 Upper Middle Road, Burlington 0.81km
-
Cleaver Park
Burlington 0.49km -
Pinemeadow Park
3171 Pinemeadow Drive, Burlington 0.75km -
Brittany Park
Burlington 0.92km
-
Burlington Public Library - Tansley Woods branch
1996 Itabashi Way, Burlington 1.53km -
Burlington Co-Op Toy Library
2258 Parkway Drive, Burlington 2.27km -
Burlington Public Library - Alton branch
3040 Tim Dobbie Drive, Burlington 2.62km
-
Burlington Heights Walk In Clinic and Pharmacy
1505 Guelph Line, Burlington 1.2km -
Circulate Cardiac & Vascular Centre
1160 Blair Road, Burlington 1.75km -
Thrombosis Place
300-2951 Walkers Line, Burlington 1.92km
-
Shoppers Drug Mart
1450 Headon Road, Burlington 0.66km -
Shoppers Drug Mart
3505 Upper Middle Road, Burlington 0.86km -
DiabetesShop.ca
1900 Walkers Line, Burlington 0.93km
-
Headon Plaza
1450 Headon Road, Burlington 0.6km -
Twisted Coil Vapes
3505 Upper Middle Road, Burlington 0.86km -
Beer Store Burlington
2025 Guelph Line, Burlington 0.93km
-
SilverCity Burlington Cinemas
1250 Brant Street, Burlington 3.65km
-
Jersey's Bar & Grill
1450 Headon Road, Burlington 0.62km -
Uptown Social House
1900 Walkers Line, Burlington 0.98km -
Tin Cup Sports Grill
1831 Walkers Line, Burlington 1.09km
- 3 bath
- 5 bed
- 2500 sqft
2142 ALCONBURY Crescent, Burlington, Ontario • L7P 3C4 • Brant Hills









