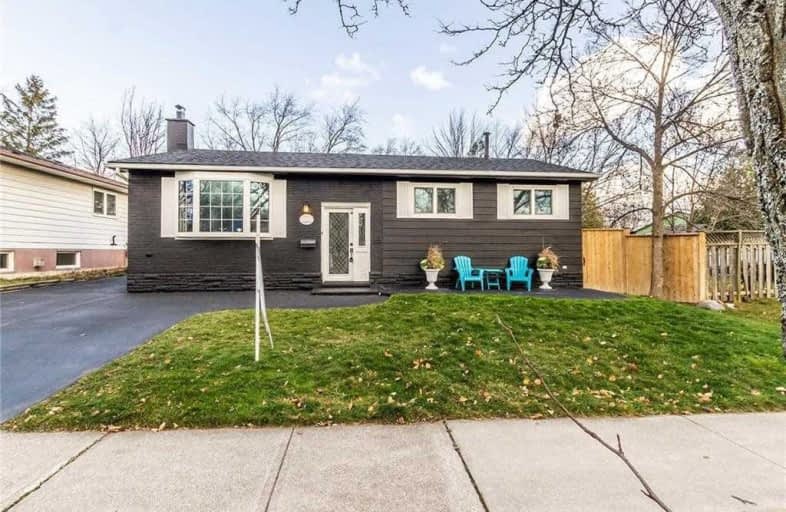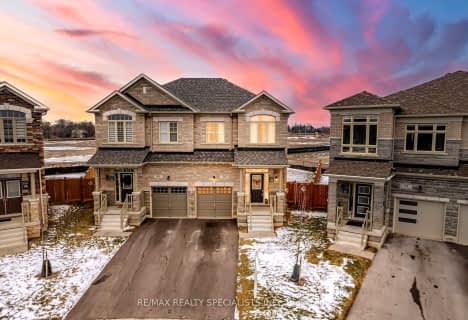
Paul A Fisher Public School
Elementary: Public
0.40 km
Brant Hills Public School
Elementary: Public
1.30 km
Bruce T Lindley
Elementary: Public
1.76 km
St Marks Separate School
Elementary: Catholic
0.65 km
Rolling Meadows Public School
Elementary: Public
0.76 km
St Gabriel School
Elementary: Catholic
0.83 km
Thomas Merton Catholic Secondary School
Secondary: Catholic
3.43 km
Lester B. Pearson High School
Secondary: Public
3.07 km
Burlington Central High School
Secondary: Public
3.79 km
M M Robinson High School
Secondary: Public
1.31 km
Notre Dame Roman Catholic Secondary School
Secondary: Catholic
2.55 km
Dr. Frank J. Hayden Secondary School
Secondary: Public
4.94 km









