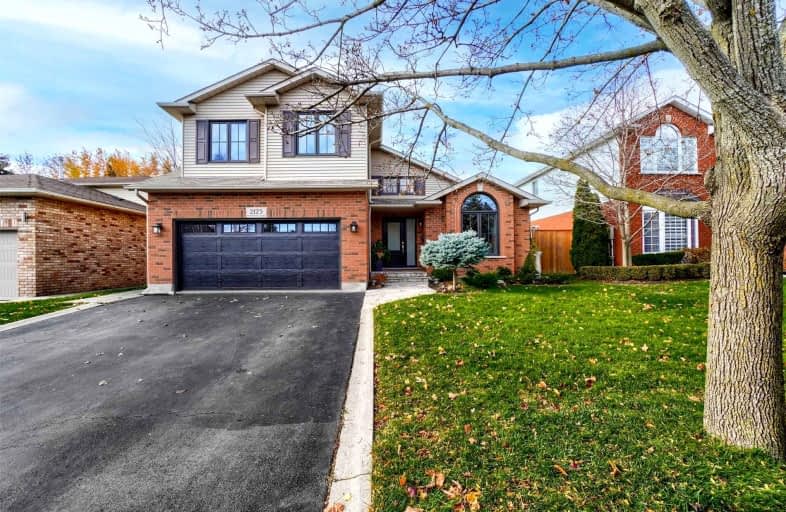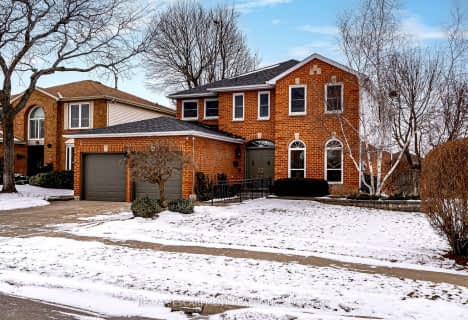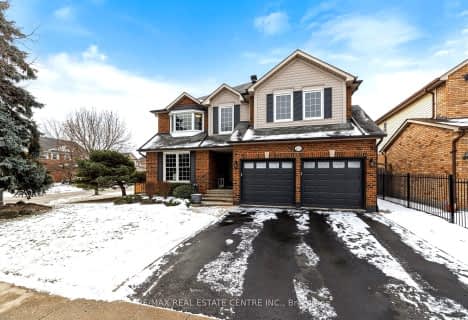
Dr Charles Best Public School
Elementary: Public
1.27 km
Bruce T Lindley
Elementary: Public
1.12 km
Rolling Meadows Public School
Elementary: Public
1.51 km
St Timothy Separate School
Elementary: Catholic
0.49 km
C H Norton Public School
Elementary: Public
1.31 km
St Gabriel School
Elementary: Catholic
1.77 km
Thomas Merton Catholic Secondary School
Secondary: Catholic
4.57 km
Lester B. Pearson High School
Secondary: Public
1.45 km
Burlington Central High School
Secondary: Public
4.92 km
M M Robinson High School
Secondary: Public
0.86 km
Notre Dame Roman Catholic Secondary School
Secondary: Catholic
0.85 km
Dr. Frank J. Hayden Secondary School
Secondary: Public
3.00 km














