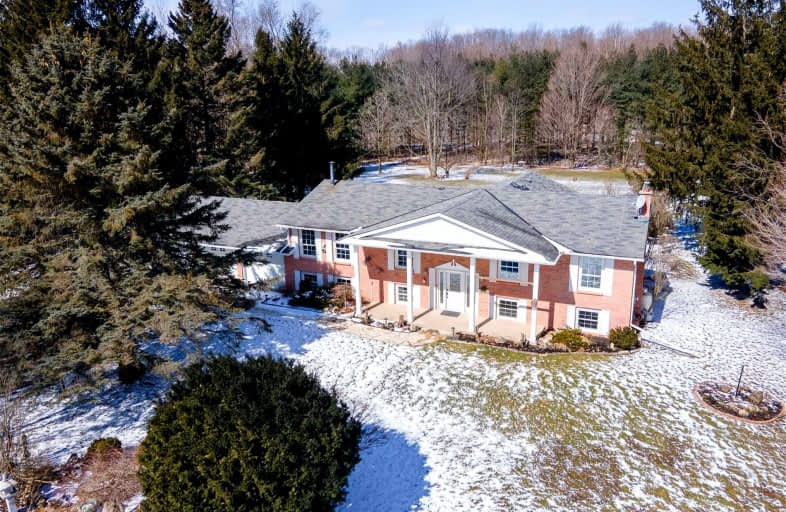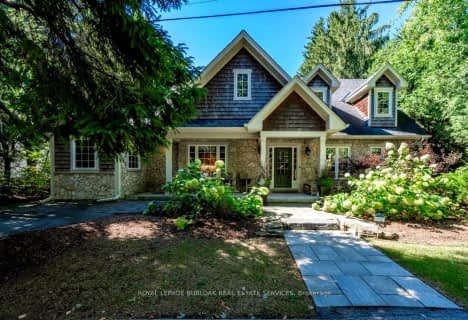Sold on May 03, 2022
Note: Property is not currently for sale or for rent.

-
Type: Detached
-
Style: Bungalow-Raised
-
Size: 3500 sqft
-
Lot Size: 176.14 x 380 Feet
-
Age: No Data
-
Taxes: $5,974 per year
-
Days on Site: 12 Days
-
Added: Apr 21, 2022 (1 week on market)
-
Updated:
-
Last Checked: 3 months ago
-
MLS®#: W5586496
-
Listed By: Royal canadian realty, brokerage
*Must Be Seen* Beautiful 3 Car Garage R-Bnglw On A 1.5 Acres Lot. Quiet Area Cls To Bruce Trail & Mt Nemo. 4 Bd, 3 Bth W/ Lts F Lvng Spc. Fncd Bckyrd W/ Ag Octagonal Salt Water Pool. Family Rm Overlks The Deck/Pool. Ktchn Incl 11'2" Islnd W/ Grnite Cntr & B/I Appl. Prim Bdrm Incl 4 Pc En-Suite & A Jacuzzi. W/O Bsmt W/ Rec Rm, Huge Bdrm, 4 Pc Bath & A Walk-Up Bonus Rm (5th Bdrm). Do Not Miss Out The Opportunity To Call This Remarkable Property Your Home
Extras
Incl:Own Water Heater And Subzero Fridge/Freezer,Dacor Oven,Wolf Cook Top,Bosch B/I Dishwasher Japanese Lantern & Water Feature In Front Yard & All Elf. New Septic &Sump Pump(2021) Excl:W/Dyer,& Outdoor Back Flood Light. Propane Tank Rental
Property Details
Facts for 2129 Colling Road, Burlington
Status
Days on Market: 12
Last Status: Sold
Sold Date: May 03, 2022
Closed Date: Jun 16, 2022
Expiry Date: Jul 21, 2022
Sold Price: $2,150,000
Unavailable Date: May 03, 2022
Input Date: Apr 21, 2022
Prior LSC: Listing with no contract changes
Property
Status: Sale
Property Type: Detached
Style: Bungalow-Raised
Size (sq ft): 3500
Area: Burlington
Community: Rural Burlington
Availability Date: Tba
Inside
Bedrooms: 3
Bedrooms Plus: 2
Bathrooms: 3
Kitchens: 1
Rooms: 12
Den/Family Room: Yes
Air Conditioning: Central Air
Fireplace: Yes
Laundry Level: Lower
Central Vacuum: Y
Washrooms: 3
Utilities
Electricity: Yes
Gas: No
Cable: Yes
Telephone: Yes
Building
Basement: Fin W/O
Basement 2: Walk-Up
Heat Type: Forced Air
Heat Source: Oil
Exterior: Alum Siding
Exterior: Brick
UFFI: No
Energy Certificate: N
Green Verification Status: N
Water Supply Type: Drilled Well
Water Supply: Well
Physically Handicapped-Equipped: N
Special Designation: Unknown
Retirement: N
Parking
Driveway: Pvt Double
Garage Spaces: 3
Garage Type: Attached
Covered Parking Spaces: 15
Total Parking Spaces: 18
Fees
Tax Year: 2021
Tax Legal Description: Pt Lt3,Con2 Ns,Pt1,20R4856;Burlington/Nelson Twp
Taxes: $5,974
Highlights
Feature: Fenced Yard
Feature: Golf
Feature: Grnbelt/Conserv
Feature: Part Cleared
Feature: School Bus Route
Feature: Wooded/Treed
Land
Cross Street: Cedar Springs Rd/Col
Municipality District: Burlington
Fronting On: North
Parcel Number: 072040049
Pool: Abv Grnd
Sewer: Septic
Lot Depth: 380 Feet
Lot Frontage: 176.14 Feet
Acres: .50-1.99
Zoning: Residential
Waterfront: None
Rooms
Room details for 2129 Colling Road, Burlington
| Type | Dimensions | Description |
|---|---|---|
| Living Main | 4.45 x 5.40 | Hardwood Floor, Crown Moulding |
| Dining Main | 3.65 x 3.65 | Hardwood Floor, Crown Moulding |
| Kitchen Main | 3.65 x 5.18 | B/I Appliances, Centre Island, Bar Sink |
| Family Main | 3.65 x 5.48 | Ceramic Floor, Glass Doors, W/O To Pool |
| Br Main | 3.65 x 4.87 | Laminate, 4 Pc Ensuite |
| 2nd Br Main | 3.04 x 3.65 | Laminate, Large Closet, Large Window |
| 3rd Br Main | 3.32 x 3.41 | Laminate, Large Closet, Large Window |
| Bathroom Main | - | 2 Pc Bath |
| Bathroom Bsmt | - | 3 Pc Bath |
| Rec Bsmt | 5.39 x 8.10 | Brick Fireplace, Walk-Out, Large Window |
| Games Bsmt | 3.08 x 5.39 | Walk-Up, Large Window |
| 4th Br Bsmt | 3.96 x 8.13 | Laminate, Large Window |
| XXXXXXXX | XXX XX, XXXX |
XXXX XXX XXXX |
$X,XXX,XXX |
| XXX XX, XXXX |
XXXXXX XXX XXXX |
$X,XXX,XXX | |
| XXXXXXXX | XXX XX, XXXX |
XXXXXXX XXX XXXX |
|
| XXX XX, XXXX |
XXXXXX XXX XXXX |
$X,XXX,XXX |
| XXXXXXXX XXXX | XXX XX, XXXX | $2,150,000 XXX XXXX |
| XXXXXXXX XXXXXX | XXX XX, XXXX | $1,999,900 XXX XXXX |
| XXXXXXXX XXXXXXX | XXX XX, XXXX | XXX XXXX |
| XXXXXXXX XXXXXX | XXX XX, XXXX | $2,499,000 XXX XXXX |

Flamborough Centre School
Elementary: PublicBrant Hills Public School
Elementary: PublicKilbride Public School
Elementary: PublicMary Hopkins Public School
Elementary: PublicAllan A Greenleaf Elementary
Elementary: PublicGuardian Angels Catholic Elementary School
Elementary: CatholicLester B. Pearson High School
Secondary: PublicM M Robinson High School
Secondary: PublicNotre Dame Roman Catholic Secondary School
Secondary: CatholicJean Vanier Catholic Secondary School
Secondary: CatholicWaterdown District High School
Secondary: PublicDr. Frank J. Hayden Secondary School
Secondary: Public- 4 bath
- 4 bed
- 2500 sqft
6490 Panton Street, Burlington, Ontario • L7P 0M1 • Rural Burlington



