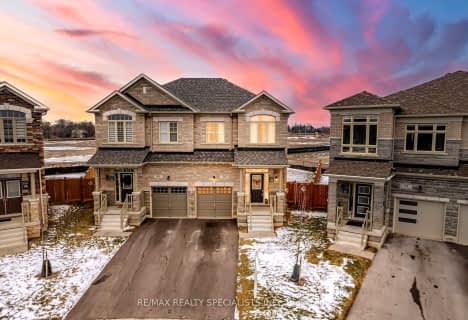
Paul A Fisher Public School
Elementary: Public
0.33 km
Brant Hills Public School
Elementary: Public
1.20 km
Bruce T Lindley
Elementary: Public
1.67 km
St Marks Separate School
Elementary: Catholic
0.56 km
Rolling Meadows Public School
Elementary: Public
0.77 km
St Gabriel School
Elementary: Catholic
0.87 km
Thomas Merton Catholic Secondary School
Secondary: Catholic
3.53 km
Lester B. Pearson High School
Secondary: Public
3.04 km
Burlington Central High School
Secondary: Public
3.88 km
M M Robinson High School
Secondary: Public
1.28 km
Notre Dame Roman Catholic Secondary School
Secondary: Catholic
2.47 km
Dr. Frank J. Hayden Secondary School
Secondary: Public
4.87 km






