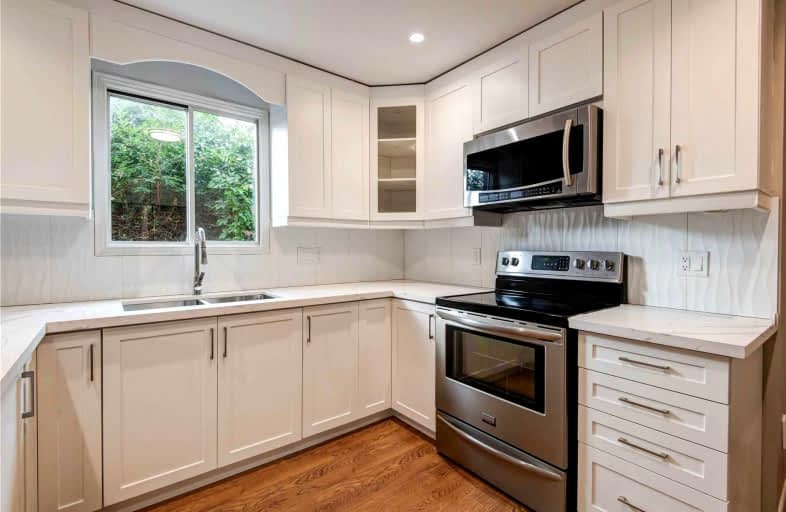Somewhat Walkable
- Some errands can be accomplished on foot.
63
/100
Some Transit
- Most errands require a car.
39
/100
Very Bikeable
- Most errands can be accomplished on bike.
74
/100

Canadian Martyrs School
Elementary: Catholic
1.39 km
Sir Ernest Macmillan Public School
Elementary: Public
1.46 km
Sacred Heart of Jesus Catholic School
Elementary: Catholic
0.72 km
St Timothy Separate School
Elementary: Catholic
1.00 km
C H Norton Public School
Elementary: Public
0.23 km
Florence Meares Public School
Elementary: Public
0.75 km
Lester B. Pearson High School
Secondary: Public
0.98 km
M M Robinson High School
Secondary: Public
2.08 km
Assumption Roman Catholic Secondary School
Secondary: Catholic
4.38 km
Corpus Christi Catholic Secondary School
Secondary: Catholic
3.05 km
Notre Dame Roman Catholic Secondary School
Secondary: Catholic
1.36 km
Dr. Frank J. Hayden Secondary School
Secondary: Public
1.93 km
-
Newport Park
ON 0.75km -
Tansley Woods Community Centre & Public Library
1996 Itabashi Way (Upper Middle Rd.), Burlington ON L7M 4J8 1.06km -
Ireland Park
Deer Run Ave, Burlington ON 1.12km
-
TD Bank Financial Group
2931 Walkers Line, Burlington ON L7M 4M6 1.33km -
Scotiabank
1235 Appleby Line, Burlington ON L7L 5H9 2.84km -
CIBC
3111 Appleby Line, Burlington ON L7M 0V7 3.12km














