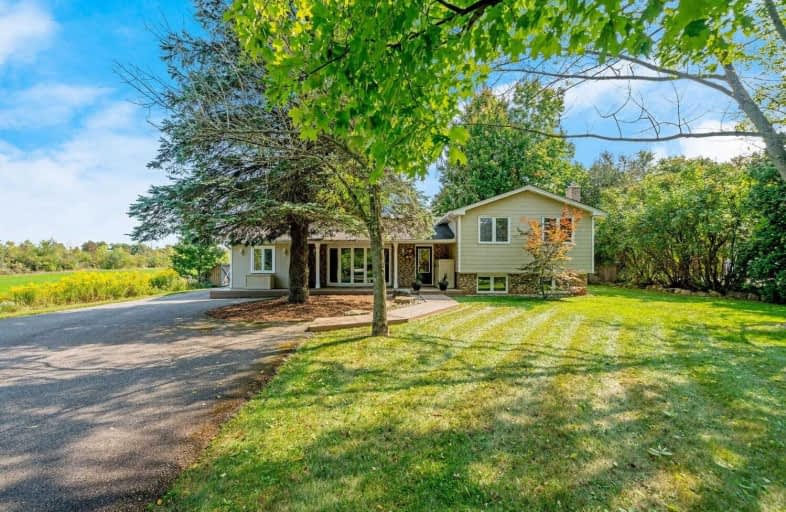Sold on Sep 26, 2020
Note: Property is not currently for sale or for rent.

-
Type: Detached
-
Style: Sidesplit 3
-
Lot Size: 104.06 x 286.93 Feet
-
Age: 31-50 years
-
Taxes: $4,652 per year
-
Days on Site: 3 Days
-
Added: Sep 23, 2020 (3 days on market)
-
Updated:
-
Last Checked: 2 hours ago
-
MLS®#: W4925299
-
Listed By: Re/max real estate centre inc., brokerage
Private And Peaceful Country Location W/ Amazing 1400+ Sf Heated Workshop (W/ 12+ Foot Ceiling) - Ideal For Car/Boating Enthusiasts Or Hobbyists. Beautiful 4-Bedrm Sidesplit Home Is Located Far Back On A Gorgeous 0.68 Acre Lot. Spotlessly Clean And Impeccably Updated And Maintained. Spacious Sun-Drenched Open-Concept Floorplan. Too Many Upgrades To List: Kitchen, Bathrooms, Stairs, New Flooring, Large Deck Have All Been Re-Done. Quality Of Workmanship!!!
Extras
Incl: Fridge, Stove, D/W, W&D, Elfs, Window Coverings, 1 Gdo + 1 Rem. Excl: Flat Screen Tvs, Fridge In Basement, Two Cabinets On Front Porch, All Equipment In Workshop. Rental: Hot Water Heater.
Property Details
Facts for 2192 Derry Road, Burlington
Status
Days on Market: 3
Last Status: Sold
Sold Date: Sep 26, 2020
Closed Date: Dec 17, 2020
Expiry Date: Feb 26, 2021
Sold Price: $1,192,000
Unavailable Date: Sep 26, 2020
Input Date: Sep 23, 2020
Prior LSC: Listing with no contract changes
Property
Status: Sale
Property Type: Detached
Style: Sidesplit 3
Age: 31-50
Area: Burlington
Community: Rural Burlington
Availability Date: Flexible
Assessment Amount: $651,000
Assessment Year: 2020
Inside
Bedrooms: 4
Bathrooms: 2
Kitchens: 1
Rooms: 7
Den/Family Room: Yes
Air Conditioning: Central Air
Fireplace: Yes
Washrooms: 2
Building
Basement: Part Fin
Basement 2: Sep Entrance
Heat Type: Forced Air
Heat Source: Oil
Exterior: Alum Siding
Exterior: Brick
Water Supply: Well
Special Designation: Unknown
Other Structures: Workshop
Parking
Driveway: Private
Garage Spaces: 4
Garage Type: Detached
Covered Parking Spaces: 10
Total Parking Spaces: 14
Fees
Tax Year: 2020
Tax Legal Description: Pt Lt 10 , Con 2 Ns , As In 841404 ; Burlington/Ne
Taxes: $4,652
Highlights
Feature: Level
Feature: School Bus Route
Land
Cross Street: Derry Road West Of T
Municipality District: Burlington
Fronting On: South
Parcel Number: 072130076
Pool: None
Sewer: Septic
Lot Depth: 286.93 Feet
Lot Frontage: 104.06 Feet
Lot Irregularities: Irregular Rectangle
Acres: .50-1.99
Zoning: Rural Residentia
Additional Media
- Virtual Tour: https://tours.shutterhouse.ca/1696282?idx=1
Rooms
Room details for 2192 Derry Road, Burlington
| Type | Dimensions | Description |
|---|---|---|
| Master Main | 3.05 x 5.80 | B/I Closet, 3 Pc Bath |
| Kitchen Main | 7.31 x 3.07 | Hardwood Floor, Stainless Steel Appl, W/O To Deck |
| Living Main | 3.16 x 4.89 | Hardwood Floor, Picture Window, B/I Bookcase |
| 2nd Br Upper | 3.97 x 3.07 | |
| 3rd Br Upper | 3.97 x 3.08 | |
| 4th Br Upper | 4.28 x 2.46 | |
| Family Lower | 3.98 x 4.88 | Hardwood Floor, B/I Bookcase, Fireplace |
| Laundry Lower | - | |
| Office Lower | - |
| XXXXXXXX | XXX XX, XXXX |
XXXX XXX XXXX |
$X,XXX,XXX |
| XXX XX, XXXX |
XXXXXX XXX XXXX |
$XXX,XXX |
| XXXXXXXX XXXX | XXX XX, XXXX | $1,192,000 XXX XXXX |
| XXXXXXXX XXXXXX | XXX XX, XXXX | $999,000 XXX XXXX |

Flamborough Centre School
Elementary: PublicOur Lady of Mount Carmel Catholic Elementary School
Elementary: CatholicKilbride Public School
Elementary: PublicBalaclava Public School
Elementary: PublicLumen Christi Catholic Elementary School Elementary School
Elementary: CatholicQueen of Heaven Elementary Catholic School
Elementary: CatholicE C Drury/Trillium Demonstration School
Secondary: ProvincialErnest C Drury School for the Deaf
Secondary: ProvincialGary Allan High School - Milton
Secondary: PublicMilton District High School
Secondary: PublicJean Vanier Catholic Secondary School
Secondary: CatholicWaterdown District High School
Secondary: Public

