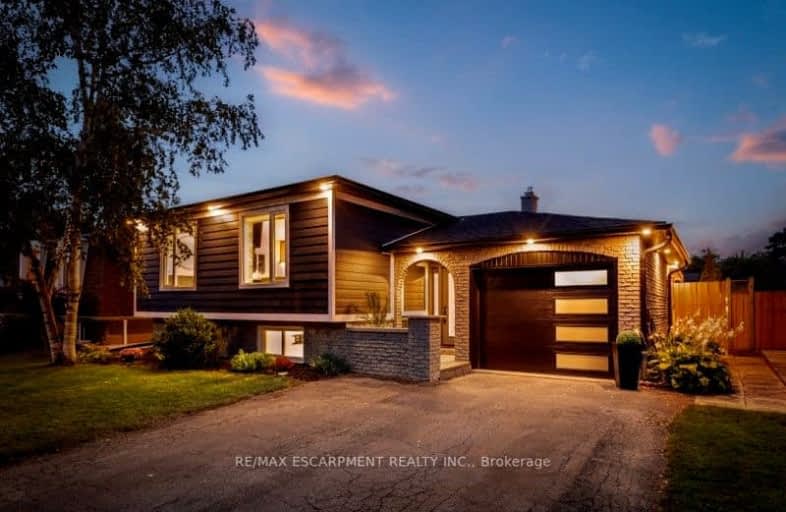
Somewhat Walkable
- Some errands can be accomplished on foot.
Some Transit
- Most errands require a car.
Bikeable
- Some errands can be accomplished on bike.

St Patrick Separate School
Elementary: CatholicPauline Johnson Public School
Elementary: PublicAscension Separate School
Elementary: CatholicMohawk Gardens Public School
Elementary: PublicFrontenac Public School
Elementary: PublicPineland Public School
Elementary: PublicGary Allan High School - SCORE
Secondary: PublicGary Allan High School - Bronte Creek
Secondary: PublicGary Allan High School - Burlington
Secondary: PublicRobert Bateman High School
Secondary: PublicAssumption Roman Catholic Secondary School
Secondary: CatholicNelson High School
Secondary: Public-
Shell Gas
Lakeshore Blvd (Great Lakes Drive), Oakville ON 1.64km -
Paletta Park
Burlington ON 2.34km -
Donovan Bailey Park
3.91km
-
LBC Capital
5035 S Service Rd, Burlington ON L7L 6M9 2.81km -
RBC Royal Bank
3535 New St (Walkers and New), Burlington ON L7N 3W2 3.38km -
Scotiabank
725 Walkers Line, Burlington ON L7N 2E8 3.58km
- 2 bath
- 3 bed
- 1100 sqft
5194 Broughton Crescent, Burlington, Ontario • L7L 3B9 • Appleby













