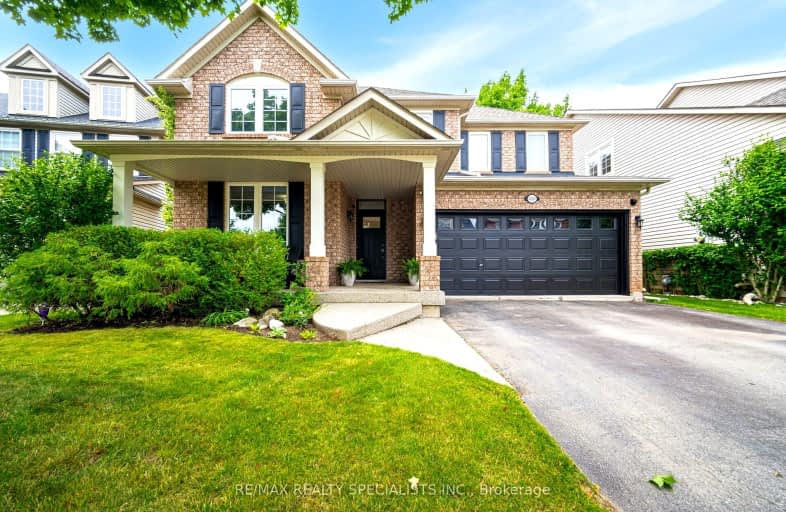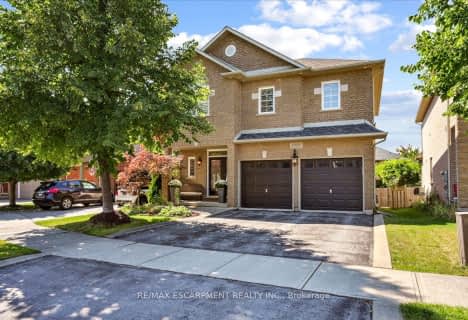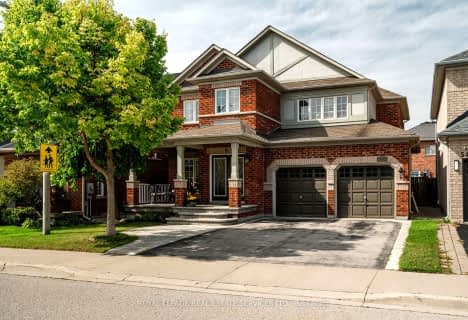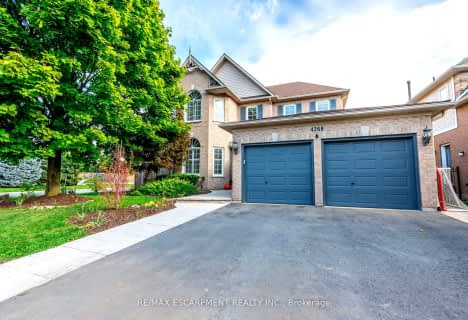Car-Dependent
- Most errands require a car.
Some Transit
- Most errands require a car.
Somewhat Bikeable
- Most errands require a car.

St Elizabeth Seton Catholic Elementary School
Elementary: CatholicSt. Christopher Catholic Elementary School
Elementary: CatholicOrchard Park Public School
Elementary: PublicSt. Mary Catholic Elementary School
Elementary: CatholicAlexander's Public School
Elementary: PublicPalermo Public School
Elementary: PublicÉSC Sainte-Trinité
Secondary: CatholicLester B. Pearson High School
Secondary: PublicRobert Bateman High School
Secondary: PublicCorpus Christi Catholic Secondary School
Secondary: CatholicGarth Webb Secondary School
Secondary: PublicDr. Frank J. Hayden Secondary School
Secondary: Public-
Bronte Creek Conservation Park
Oakville ON 2.28km -
Grandoak Park
2.67km -
Norton Off Leash Dog Park
Cornerston Dr (Dundas Street), Burlington ON 3.08km
-
BMO Bank of Montreal
3027 Appleby Line (Dundas), Burlington ON L7M 0V7 2.32km -
TD Bank Financial Group
2993 Westoak Trails Blvd (at Bronte Rd.), Oakville ON L6M 5E4 2.37km -
TD Bank Financial Group
2931 Walkers Line, Burlington ON L7M 4M6 4.02km
- 3 bath
- 4 bed
- 2000 sqft
2426 Blue Holly Crescent, Oakville, Ontario • L6M 2V6 • West Oak Trails
- 3 bath
- 3 bed
- 1500 sqft
2451 Valleyridge Drive, Oakville, Ontario • L6M 5G9 • Palermo West














