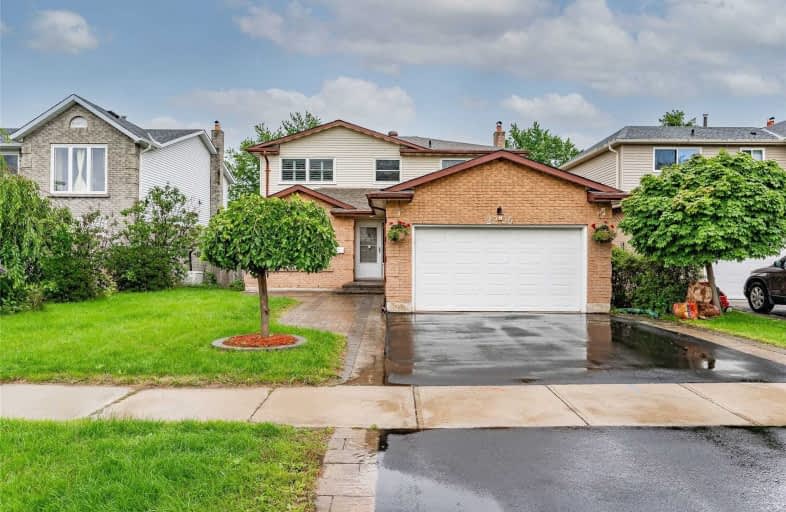
Paul A Fisher Public School
Elementary: Public
1.01 km
Brant Hills Public School
Elementary: Public
0.52 km
Bruce T Lindley
Elementary: Public
0.57 km
St Marks Separate School
Elementary: Catholic
0.77 km
Rolling Meadows Public School
Elementary: Public
1.32 km
St Gabriel School
Elementary: Catholic
1.59 km
Thomas Merton Catholic Secondary School
Secondary: Catholic
4.52 km
Lester B. Pearson High School
Secondary: Public
2.71 km
Burlington Central High School
Secondary: Public
4.88 km
M M Robinson High School
Secondary: Public
1.21 km
Notre Dame Roman Catholic Secondary School
Secondary: Catholic
1.52 km
Dr. Frank J. Hayden Secondary School
Secondary: Public
3.94 km














