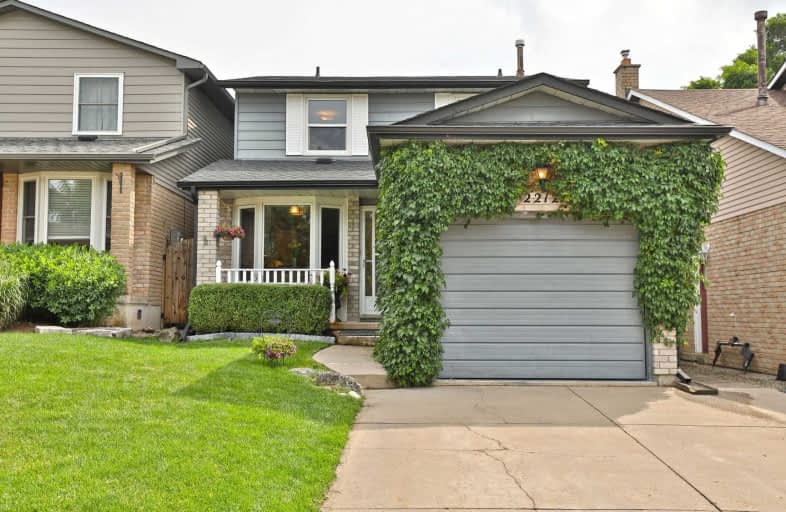Sold on Aug 07, 2019
Note: Property is not currently for sale or for rent.

-
Type: Link
-
Style: 2-Storey
-
Size: 1500 sqft
-
Lot Size: 29.5 x 110 Feet
-
Age: 31-50 years
-
Taxes: $3,541 per year
-
Days on Site: 7 Days
-
Added: Sep 23, 2019 (1 week on market)
-
Updated:
-
Last Checked: 4 hours ago
-
MLS®#: W4534128
-
Listed By: Royal lepage real estate services ltd., brokerage
Stunning 3 Bed, 3 Bath Home Located In Popular Brant Hills Offering Plenty Of Updates! The Renovated Kitchen With Beautiful Cabinets, S/S Appliances & Functional Layout Features A Breakfast Nook, Adjacent Formal Dining Area Serves As The Perfect Spot For Large Family Gatherings. Livingrm Features Wood Fireplace & Walkout To The Completely Private Outdoor Oasis. Upstairs You'll Find An Oversized Masterbrm With Updated Ensuite, 2 Spacious Rooms & Family Bath.
Extras
Roof '13, A/C '18, Furnace '11 Inc: Fridge, Stove, Microwave, D/W, W& D. All Elf's, All Wc. Gas Bbq & Cover. Garage Storage Shelving & Firewood. Basement Den Computer Desk. Fixed Storage Unit In Furnace Rm. Hwt Rental
Property Details
Facts for 2212 Leominster Drive, Burlington
Status
Days on Market: 7
Last Status: Sold
Sold Date: Aug 07, 2019
Closed Date: Oct 09, 2019
Expiry Date: Dec 27, 2019
Sold Price: $730,000
Unavailable Date: Aug 07, 2019
Input Date: Jul 31, 2019
Property
Status: Sale
Property Type: Link
Style: 2-Storey
Size (sq ft): 1500
Age: 31-50
Area: Burlington
Community: Brant Hills
Availability Date: Flexible
Assessment Amount: $451,750
Assessment Year: 2019
Inside
Bedrooms: 3
Bedrooms Plus: 1
Bathrooms: 3
Kitchens: 1
Rooms: 10
Den/Family Room: Yes
Air Conditioning: Central Air
Fireplace: Yes
Laundry Level: Main
Central Vacuum: Y
Washrooms: 3
Utilities
Electricity: Yes
Gas: Yes
Cable: Yes
Telephone: Yes
Building
Basement: Finished
Basement 2: Full
Heat Type: Forced Air
Heat Source: Gas
Exterior: Alum Siding
Exterior: Brick
Elevator: N
Green Verification Status: N
Water Supply Type: Unknown
Water Supply: Municipal
Special Designation: Unknown
Parking
Driveway: Pvt Double
Garage Spaces: 1
Garage Type: Attached
Covered Parking Spaces: 2
Total Parking Spaces: 3
Fees
Tax Year: 2019
Tax Legal Description: Pcl 733-3 , Sec M178 ; Pt Lt 733 , Pl M178 , Part
Taxes: $3,541
Highlights
Feature: Fenced Yard
Feature: Library
Feature: Park
Feature: Place Of Worship
Feature: Public Transit
Feature: School
Land
Cross Street: Duncaster Melissa-Le
Municipality District: Burlington
Fronting On: East
Parcel Number: 071570232
Pool: None
Sewer: Sewers
Lot Depth: 110 Feet
Lot Frontage: 29.5 Feet
Acres: < .50
Zoning: Residential
Waterfront: None
Additional Media
- Virtual Tour: https://storage.googleapis.com/marketplace-public/slideshows/DqoU4WDpI5EHI0k9wLLC5d41d65eedb8416fa3e
Rooms
Room details for 2212 Leominster Drive, Burlington
| Type | Dimensions | Description |
|---|---|---|
| Kitchen Main | 3.00 x 5.08 | |
| Dining Main | 2.74 x 4.47 | |
| Living Main | 3.78 x 6.68 | |
| Laundry Main | 2.11 x 2.49 | |
| Master 2nd | 3.96 x 5.33 | |
| 2nd Br 2nd | 3.38 x 4.60 | |
| 3rd Br 2nd | 3.45 x 3.53 | |
| Rec Lower | 3.38 x 9.80 | |
| 4th Br Lower | 3.07 x 3.38 | |
| Utility Lower | 3.10 x 4.39 |
| XXXXXXXX | XXX XX, XXXX |
XXXX XXX XXXX |
$XXX,XXX |
| XXX XX, XXXX |
XXXXXX XXX XXXX |
$XXX,XXX |
| XXXXXXXX XXXX | XXX XX, XXXX | $730,000 XXX XXXX |
| XXXXXXXX XXXXXX | XXX XX, XXXX | $699,900 XXX XXXX |

Paul A Fisher Public School
Elementary: PublicBrant Hills Public School
Elementary: PublicBruce T Lindley
Elementary: PublicSt Marks Separate School
Elementary: CatholicRolling Meadows Public School
Elementary: PublicSt Gabriel School
Elementary: CatholicThomas Merton Catholic Secondary School
Secondary: CatholicLester B. Pearson High School
Secondary: PublicBurlington Central High School
Secondary: PublicM M Robinson High School
Secondary: PublicNotre Dame Roman Catholic Secondary School
Secondary: CatholicDr. Frank J. Hayden Secondary School
Secondary: Public- — bath
- — bed
2137 Mount Forest Drive, Burlington, Ontario • L7P 1H6 • Mountainside



