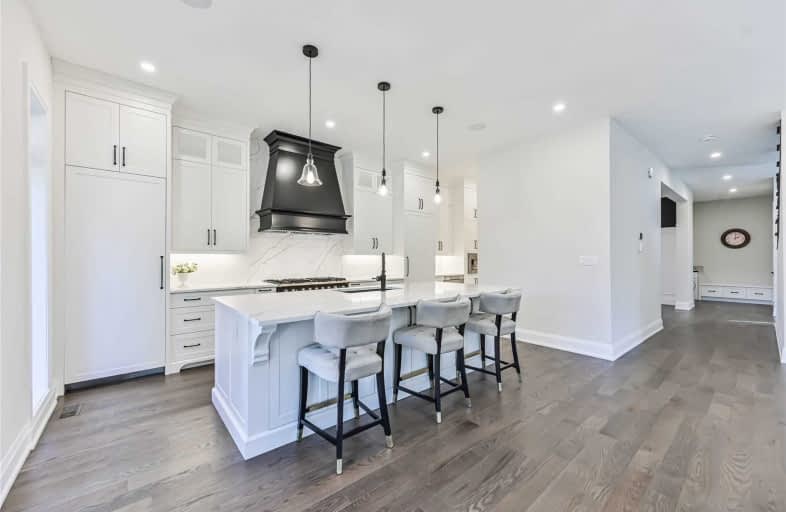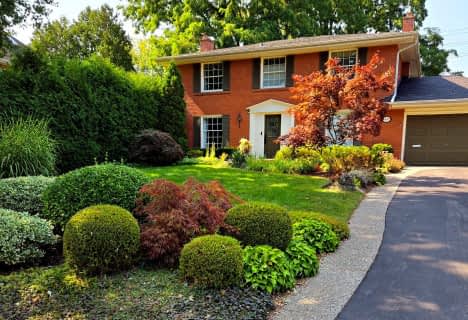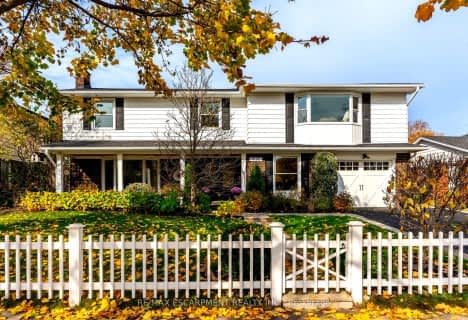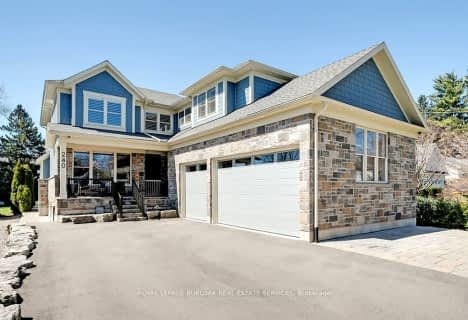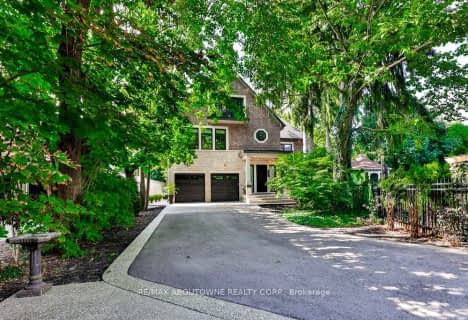
Lakeshore Public School
Elementary: Public
0.13 km
Burlington Central Elementary School
Elementary: Public
1.42 km
Tecumseh Public School
Elementary: Public
2.00 km
St Johns Separate School
Elementary: Catholic
1.38 km
Central Public School
Elementary: Public
1.37 km
Tom Thomson Public School
Elementary: Public
1.70 km
Gary Allan High School - SCORE
Secondary: Public
2.60 km
Gary Allan High School - Bronte Creek
Secondary: Public
1.80 km
Thomas Merton Catholic Secondary School
Secondary: Catholic
1.70 km
Gary Allan High School - Burlington
Secondary: Public
1.85 km
Burlington Central High School
Secondary: Public
1.47 km
Assumption Roman Catholic Secondary School
Secondary: Catholic
2.19 km
