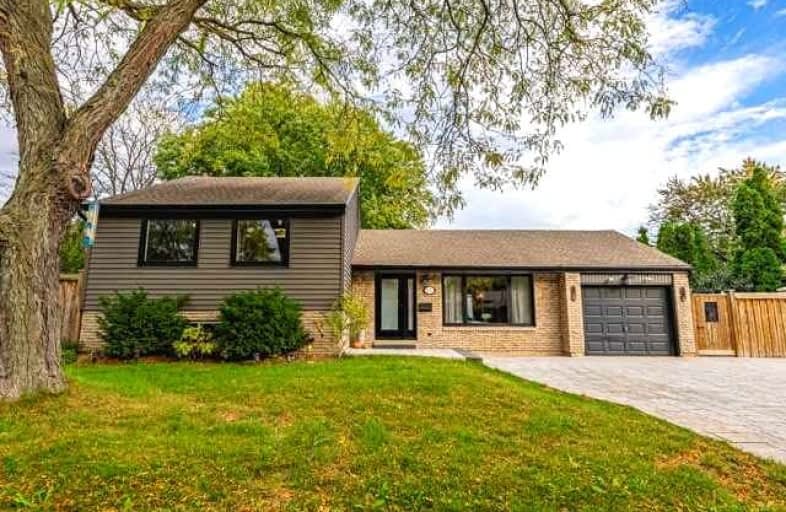
Brant Hills Public School
Elementary: Public
1.32 km
Bruce T Lindley
Elementary: Public
0.73 km
St Marks Separate School
Elementary: Catholic
1.47 km
Rolling Meadows Public School
Elementary: Public
1.30 km
St Timothy Separate School
Elementary: Catholic
0.86 km
St Gabriel School
Elementary: Catholic
1.58 km
Thomas Merton Catholic Secondary School
Secondary: Catholic
4.51 km
Lester B. Pearson High School
Secondary: Public
1.91 km
Burlington Central High School
Secondary: Public
4.87 km
M M Robinson High School
Secondary: Public
0.78 km
Notre Dame Roman Catholic Secondary School
Secondary: Catholic
0.96 km
Dr. Frank J. Hayden Secondary School
Secondary: Public
3.32 km














