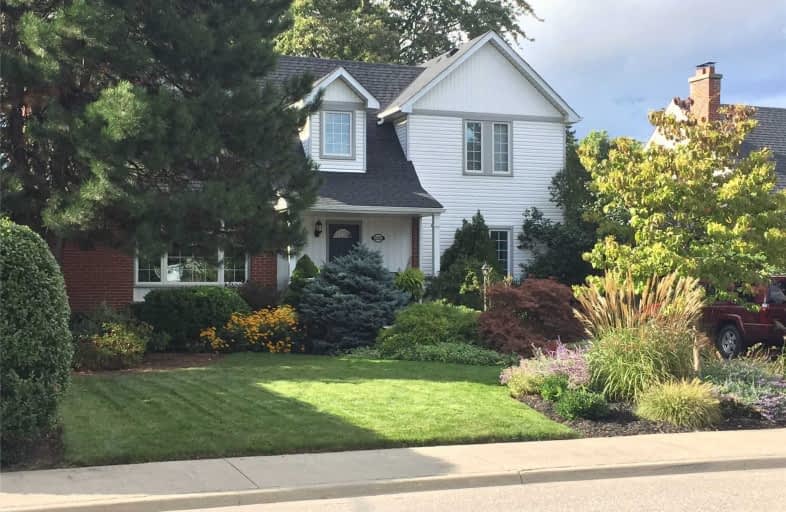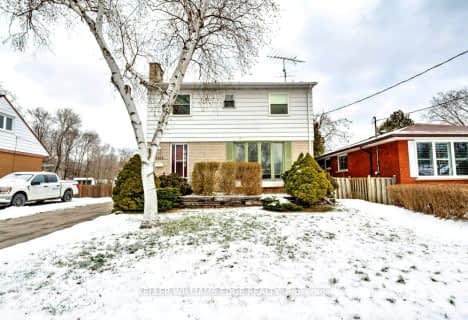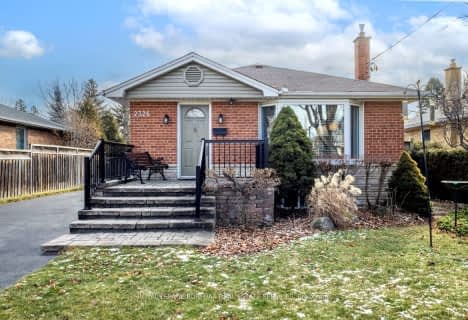
Lakeshore Public School
Elementary: Public
1.28 km
Burlington Central Elementary School
Elementary: Public
0.96 km
Tecumseh Public School
Elementary: Public
1.40 km
St Johns Separate School
Elementary: Catholic
0.77 km
Central Public School
Elementary: Public
0.90 km
Tom Thomson Public School
Elementary: Public
0.43 km
Gary Allan High School - SCORE
Secondary: Public
2.60 km
Gary Allan High School - Bronte Creek
Secondary: Public
1.93 km
Thomas Merton Catholic Secondary School
Secondary: Catholic
0.88 km
Gary Allan High School - Burlington
Secondary: Public
1.98 km
Burlington Central High School
Secondary: Public
0.99 km
Assumption Roman Catholic Secondary School
Secondary: Catholic
1.80 km














