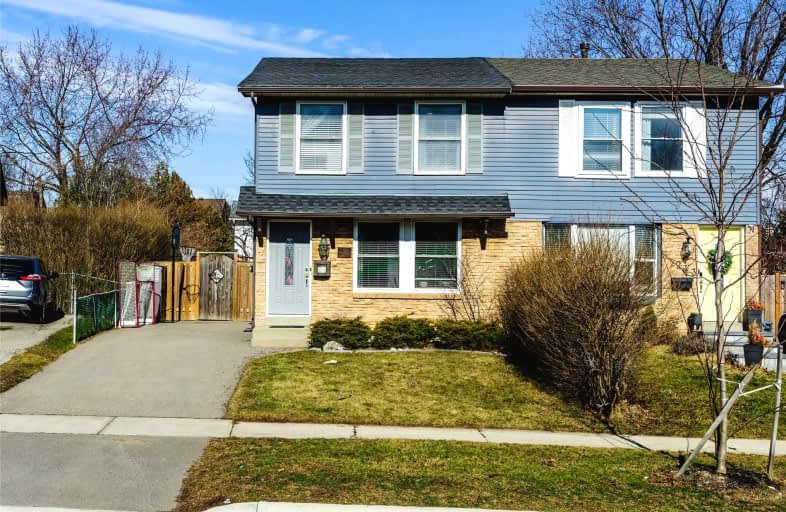
Car-Dependent
- Almost all errands require a car.
Some Transit
- Most errands require a car.
Somewhat Bikeable
- Most errands require a car.

Paul A Fisher Public School
Elementary: PublicBrant Hills Public School
Elementary: PublicBruce T Lindley
Elementary: PublicSt Marks Separate School
Elementary: CatholicRolling Meadows Public School
Elementary: PublicSt Timothy Separate School
Elementary: CatholicThomas Merton Catholic Secondary School
Secondary: CatholicLester B. Pearson High School
Secondary: PublicBurlington Central High School
Secondary: PublicM M Robinson High School
Secondary: PublicNotre Dame Roman Catholic Secondary School
Secondary: CatholicDr. Frank J. Hayden Secondary School
Secondary: Public-
Carrigan Arms
2025 Upper Middle Road, Burlington, ON L7P 4K1 1.17km -
Gator Ted's Tap & Grill
1505 Guelph Line, Burlington, ON L7P 3B6 1.93km -
Barra Fion
1505 Guelph Line, Burlington, ON L7P 3B6 1.95km
-
Tim Hortons
2201 Brant Street, Burlington, ON L7P 3N8 1.31km -
McDonald's
1505 Guelph Line, Burlington, ON L7P 3B6 1.85km -
Starbucks
2900 Walkers Line, Burlington, ON L7M 4M8 2.89km
-
Morelli's Pharmacy
2900 Walkers Line, Burlington, ON L7M 4M8 2.89km -
Shoppers Drug Mart
3505 Upper Middle Road, Burlington, ON L7M 4C6 3km -
Shoppers Drug Mart
Millcroft Shopping Centre, 2080 Appleby Line, Burlington, ON L7L 6M6 4.91km
-
Subway
2501 Guelph Line, Unit 10, Burlington, ON L7M 2A3 0.97km -
Luk's Diner
2501 Guelph Line, Unit 6, Burlington, ON L7M 2A3 0.97km -
Yummy Wok
2025 Upper Middle Road, Unit 6, Burlington, ON L7P 4M8 1.16km
-
Burlington Centre
777 Guelph Line, Suite 210, Burlington, ON L7R 3N2 4.17km -
Millcroft Shopping Centre
2000-2080 Appleby Line, Burlington, ON L7L 6M6 4.87km -
Smart Centres
4515 Dundas Street, Burlington, ON L7M 5B4 4.99km
-
NoFrills
2400 Guelph Line, Burlington, ON L7P 4P2 0.75km -
FreshCo
2201 Brant Street, Burlington, ON L7P 5C8 1.29km -
Fortinos
2025 Guelph Line, Burlington, ON L7P 4M8 1.68km
-
LCBO
3041 Walkers Line, Burlington, ON L5L 5Z6 3.09km -
The Beer Store
396 Elizabeth St, Burlington, ON L7R 2L6 6.14km -
Liquor Control Board of Ontario
5111 New Street, Burlington, ON L7L 1V2 7.36km
-
905 HVAC
Burlington, ON L7P 3E4 1.55km -
Esso
2971 Walkers Line, Burlington, ON L7M 4K5 3.05km -
Petro-Canada
3515 Upper Middle Road, Burlington, ON L7R 3X5 3.1km
-
SilverCity Burlington Cinemas
1250 Brant Street, Burlington, ON L7P 1G6 2.95km -
Cinestarz
460 Brant Street, Unit 3, Burlington, ON L7R 4B6 5.84km -
Encore Upper Canada Place Cinemas
460 Brant St, Unit 3, Burlington, ON L7R 4B6 5.84km
-
Burlington Public Library
2331 New Street, Burlington, ON L7R 1J4 5.72km -
Burlington Public Libraries & Branches
676 Appleby Line, Burlington, ON L7L 5Y1 6.53km -
The Harmony Cafe
2331 New Street, Burlington, ON L7R 1J4 5.72km
-
Joseph Brant Hospital
1245 Lakeshore Road, Burlington, ON L7S 0A2 6.58km -
Walk-In Clinic
2025 Guelph Line, Burlington, ON L7P 4M8 1.63km -
Halton Medix
4265 Thomas Alton Boulevard, Burlington, ON L7M 0M9 3.94km
-
Ireland Park
Deer Run Ave, Burlington ON 1.55km -
Kerns Park
Burlington ON 2.65km -
Lansdown Park
3470 Hannibal Rd (Palmer Road), Burlington ON L7M 1Z6 3.27km
-
RBC Royal Bank
3030 Mainway, Burlington ON L7M 1A3 2.94km -
HODL Bitcoin ATM - For You Convenience
2238 Mountainside Dr, Burlington ON L7P 1B5 3.01km -
TD Bank Financial Group
2931 Walkers Line, Burlington ON L7M 4M6 3.03km









