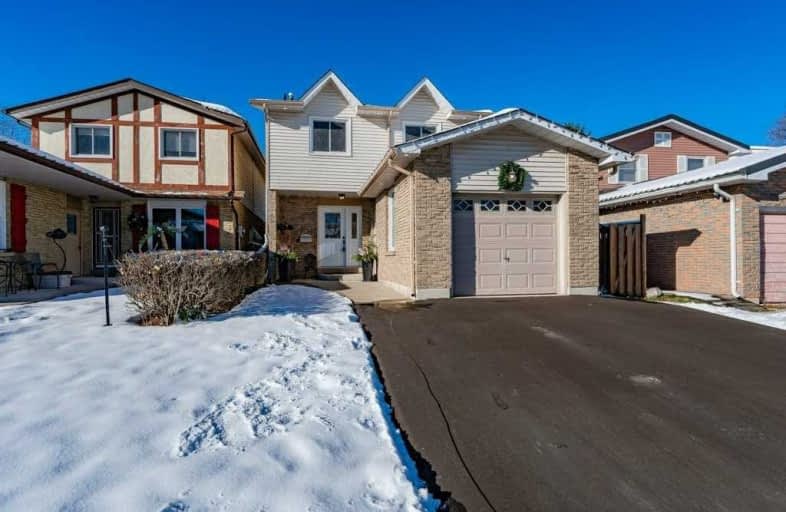Sold on Dec 09, 2020
Note: Property is not currently for sale or for rent.

-
Type: Detached
-
Style: 2-Storey
-
Size: 1500 sqft
-
Lot Size: 31.61 x 120 Feet
-
Age: 31-50 years
-
Taxes: $3,575 per year
-
Days on Site: 6 Days
-
Added: Dec 03, 2020 (6 days on market)
-
Updated:
-
Last Checked: 3 months ago
-
MLS®#: W5056078
-
Listed By: Keller williams edge realty, brokerage
A True Hidden Gem-A Tastefully Renovated Four Bedroom Home With An Inground Pool And Attached Garage In The Family-Friendly Community Of Brant Hills. This One Has It All. Work From Home Or Commute? Plenty Of Space For Designated Office Space And Only 10 Minutes To Go Stations And Qew/407, 20 Minutes To The 401. Fresh Flooring, Paint, Pot Lights And Clean Finishes Will Greet You Throughout The House. The Value In This Home Is Unmatched In This Market!
Extras
Inclusions: Stove, Fridge, Microwave, Washer, Dryer, Dishwasher, New Elephant Pool Cover, Pool Equipment, All Electric Light Fixtures And All Window Coverings
Property Details
Facts for 2263 Middlesmoor Crescent, Burlington
Status
Days on Market: 6
Last Status: Sold
Sold Date: Dec 09, 2020
Closed Date: Feb 25, 2021
Expiry Date: Mar 04, 2021
Sold Price: $920,000
Unavailable Date: Dec 09, 2020
Input Date: Dec 03, 2020
Prior LSC: Listing with no contract changes
Property
Status: Sale
Property Type: Detached
Style: 2-Storey
Size (sq ft): 1500
Age: 31-50
Area: Burlington
Community: Brant Hills
Availability Date: Flexible
Assessment Amount: $470,000
Assessment Year: 2016
Inside
Bedrooms: 4
Bathrooms: 3
Kitchens: 1
Rooms: 8
Den/Family Room: No
Air Conditioning: Central Air
Fireplace: Yes
Laundry Level: Lower
Central Vacuum: N
Washrooms: 3
Building
Basement: Finished
Basement 2: Full
Heat Type: Forced Air
Heat Source: Gas
Exterior: Alum Siding
Exterior: Brick
Elevator: N
UFFI: No
Energy Certificate: N
Green Verification Status: N
Water Supply: Municipal
Physically Handicapped-Equipped: N
Special Designation: Unknown
Retirement: N
Parking
Driveway: Pvt Double
Garage Spaces: 1
Garage Type: Attached
Covered Parking Spaces: 2
Total Parking Spaces: 3
Fees
Tax Year: 2020
Tax Legal Description: Pcl 597-3 , Sec M178 ; Pt Lt 597 , Pl M178 ,
Taxes: $3,575
Highlights
Feature: Fenced Yard
Feature: Hospital
Feature: Library
Feature: Park
Feature: Public Transit
Feature: School
Land
Cross Street: Cavendish & Sherburn
Municipality District: Burlington
Fronting On: East
Parcel Number: 071570032
Pool: Inground
Sewer: Sewers
Lot Depth: 120 Feet
Lot Frontage: 31.61 Feet
Acres: < .50
Zoning: Residential
Additional Media
- Virtual Tour: https://unbranded.youriguide.com/2263_middlesmoor_crescent_burlington_on
Rooms
Room details for 2263 Middlesmoor Crescent, Burlington
| Type | Dimensions | Description |
|---|---|---|
| Breakfast Main | 3.43 x 2.84 | |
| Dining Main | 2.71 x 2.96 | |
| Kitchen Main | 3.10 x 2.73 | |
| Living Main | 5.53 x 3.18 | |
| Br 2nd | 3.71 x 3.02 | |
| 2nd Br 2nd | 2.61 x 3.28 | |
| 3rd Br 2nd | 2.81 x 3.02 | |
| Master 2nd | 3.63 x 5.09 | |
| Laundry Bsmt | 2.08 x 2.15 | |
| Rec Bsmt | 9.42 x 5.98 | |
| Utility Bsmt | 1.91 x 1.91 |
| XXXXXXXX | XXX XX, XXXX |
XXXX XXX XXXX |
$XXX,XXX |
| XXX XX, XXXX |
XXXXXX XXX XXXX |
$XXX,XXX | |
| XXXXXXXX | XXX XX, XXXX |
XXXX XXX XXXX |
$XXX,XXX |
| XXX XX, XXXX |
XXXXXX XXX XXXX |
$XXX,XXX |
| XXXXXXXX XXXX | XXX XX, XXXX | $920,000 XXX XXXX |
| XXXXXXXX XXXXXX | XXX XX, XXXX | $799,999 XXX XXXX |
| XXXXXXXX XXXX | XXX XX, XXXX | $610,000 XXX XXXX |
| XXXXXXXX XXXXXX | XXX XX, XXXX | $599,900 XXX XXXX |

Paul A Fisher Public School
Elementary: PublicBrant Hills Public School
Elementary: PublicBruce T Lindley
Elementary: PublicSt Marks Separate School
Elementary: CatholicRolling Meadows Public School
Elementary: PublicSt Timothy Separate School
Elementary: CatholicThomas Merton Catholic Secondary School
Secondary: CatholicLester B. Pearson High School
Secondary: PublicBurlington Central High School
Secondary: PublicM M Robinson High School
Secondary: PublicNotre Dame Roman Catholic Secondary School
Secondary: CatholicDr. Frank J. Hayden Secondary School
Secondary: Public- 4 bath
- 4 bed
- 1500 sqft



