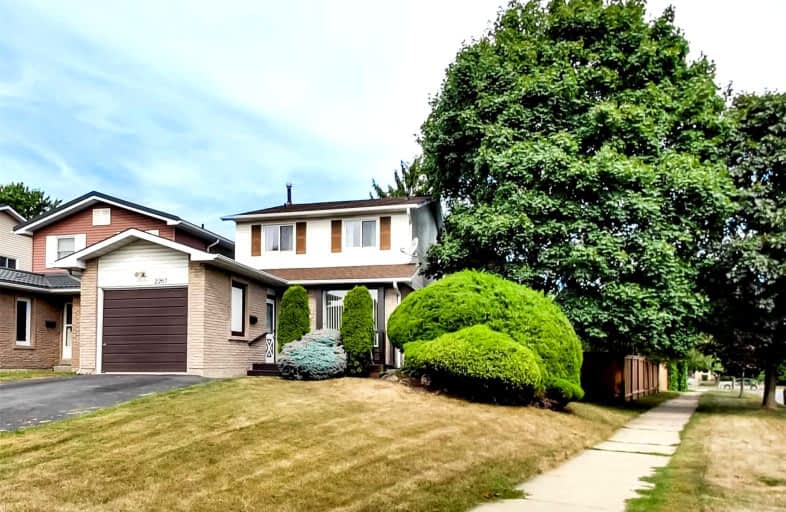
Paul A Fisher Public School
Elementary: Public
1.37 km
Brant Hills Public School
Elementary: Public
0.48 km
Bruce T Lindley
Elementary: Public
0.45 km
St Marks Separate School
Elementary: Catholic
1.09 km
Rolling Meadows Public School
Elementary: Public
1.81 km
St Timothy Separate School
Elementary: Catholic
1.74 km
Thomas Merton Catholic Secondary School
Secondary: Catholic
5.00 km
Lester B. Pearson High School
Secondary: Public
2.98 km
Burlington Central High School
Secondary: Public
5.36 km
M M Robinson High School
Secondary: Public
1.65 km
Notre Dame Roman Catholic Secondary School
Secondary: Catholic
1.46 km
Dr. Frank J. Hayden Secondary School
Secondary: Public
3.82 km













