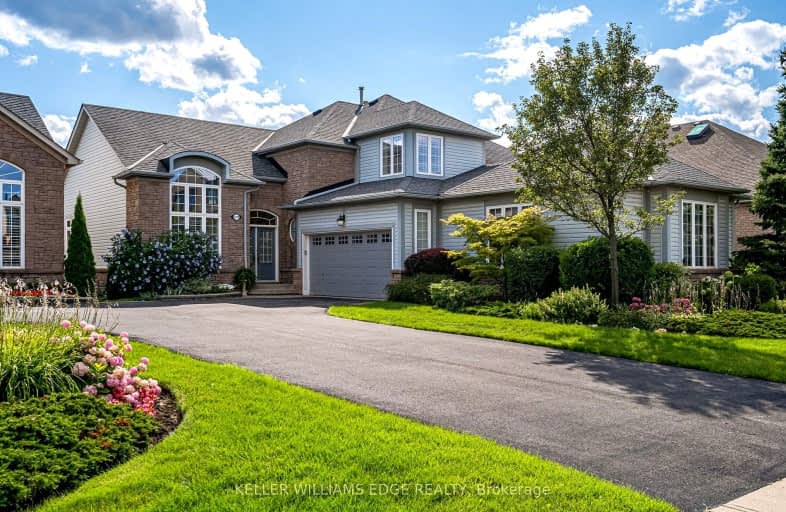
Video Tour
Very Walkable
- Most errands can be accomplished on foot.
78
/100
Some Transit
- Most errands require a car.
40
/100
Bikeable
- Some errands can be accomplished on bike.
67
/100

St Elizabeth Seton Catholic Elementary School
Elementary: Catholic
0.88 km
Sacred Heart of Jesus Catholic School
Elementary: Catholic
1.74 km
Orchard Park Public School
Elementary: Public
0.61 km
Florence Meares Public School
Elementary: Public
1.76 km
Charles R. Beaudoin Public School
Elementary: Public
0.63 km
John William Boich Public School
Elementary: Public
1.10 km
ÉSC Sainte-Trinité
Secondary: Catholic
4.74 km
Lester B. Pearson High School
Secondary: Public
3.15 km
M M Robinson High School
Secondary: Public
4.54 km
Corpus Christi Catholic Secondary School
Secondary: Catholic
1.65 km
Notre Dame Roman Catholic Secondary School
Secondary: Catholic
3.38 km
Dr. Frank J. Hayden Secondary School
Secondary: Public
1.19 km
$
$1,049,900
- 3 bath
- 2 bed
- 1600 sqft
12-4275 Millcroft Park Drive, Burlington, Ontario • L7M 4L9 • Rose








