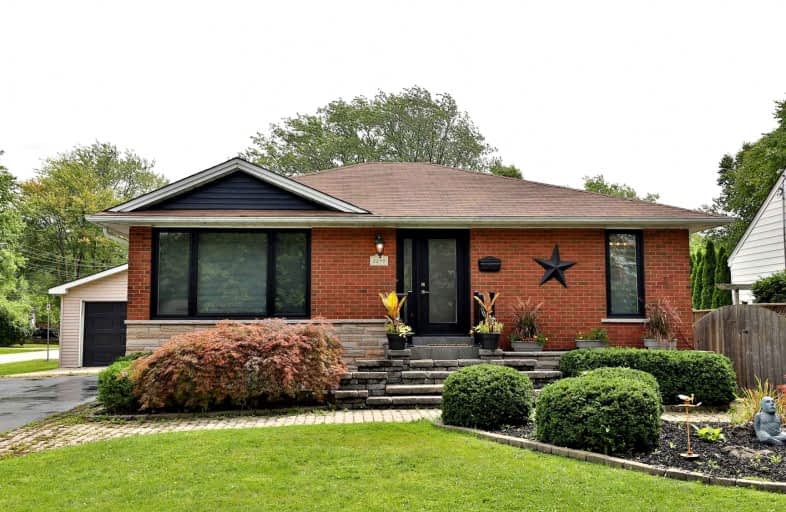
Burlington Central Elementary School
Elementary: Public
1.78 km
Dr Charles Best Public School
Elementary: Public
2.08 km
St Johns Separate School
Elementary: Catholic
1.61 km
Central Public School
Elementary: Public
1.75 km
Tom Thomson Public School
Elementary: Public
0.84 km
Clarksdale Public School
Elementary: Public
0.99 km
Gary Allan High School - Bronte Creek
Secondary: Public
2.50 km
Thomas Merton Catholic Secondary School
Secondary: Catholic
1.46 km
Lester B. Pearson High School
Secondary: Public
3.13 km
Burlington Central High School
Secondary: Public
1.78 km
M M Robinson High School
Secondary: Public
2.46 km
Assumption Roman Catholic Secondary School
Secondary: Catholic
1.98 km














