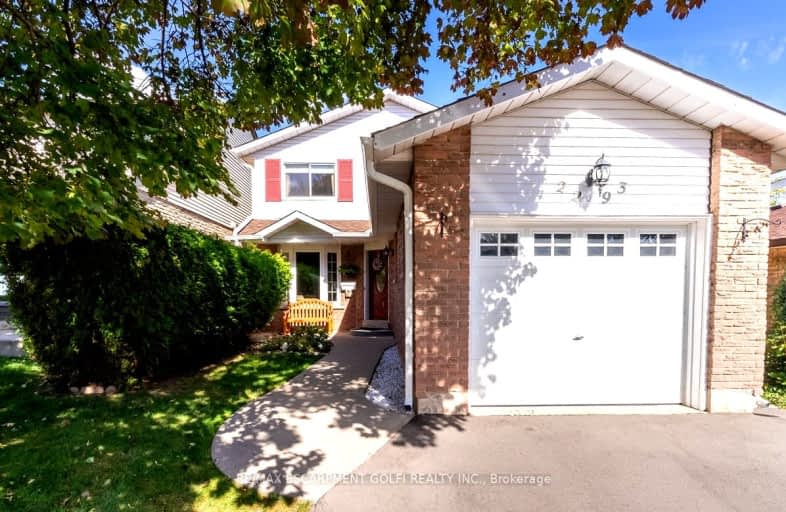Car-Dependent
- Most errands require a car.
Some Transit
- Most errands require a car.
Somewhat Bikeable
- Most errands require a car.

Paul A Fisher Public School
Elementary: PublicBrant Hills Public School
Elementary: PublicBruce T Lindley
Elementary: PublicSt Marks Separate School
Elementary: CatholicRolling Meadows Public School
Elementary: PublicSt Timothy Separate School
Elementary: CatholicThomas Merton Catholic Secondary School
Secondary: CatholicLester B. Pearson High School
Secondary: PublicBurlington Central High School
Secondary: PublicM M Robinson High School
Secondary: PublicNotre Dame Roman Catholic Secondary School
Secondary: CatholicDr. Frank J. Hayden Secondary School
Secondary: Public-
Carrigan Arms
2025 Upper Middle Road, Burlington, ON L7P 4K1 1.27km -
Gator Ted's Tap & Grill
1505 Guelph Line, Burlington, ON L7P 3B6 1.93km -
Barra Fion
1505 Guelph Line, Burlington, ON L7P 3B6 1.94km
-
Tim Hortons
2201 Brant Street, Burlington, ON L7P 3N8 1.41km -
McDonald's
1505 Guelph Line, Burlington, ON L7P 3B6 1.85km -
Starbucks
2900 Walkers Line, Burlington, ON L7M 4M8 2.79km
-
Orangetheory Fitness North Burlington
3450 Dundas St West, Burlington, ON L7M 4B8 2.69km -
LA Fitness
1326 Brant St, Burlington, ON L7P 1X8 2.94km -
Eat The Frog Fitness- Burlington
3505 Upper Middle Rd, Burlington, ON L7M 4C6 2.94km
-
Morelli's Pharmacy
2900 Walkers Line, Burlington, ON L7M 4M8 2.79km -
Shoppers Drug Mart
3505 Upper Middle Road, Burlington, ON L7M 4C6 2.94km -
Shoppers Drug Mart
Millcroft Shopping Centre, 2080 Appleby Line, Burlington, ON L7L 6M6 4.83km
-
Luk's Diner
2501 Guelph Line, Unit 6, Burlington, ON L7M 2A3 0.87km -
Subway
2501 Guelph Line, Unit 10, Burlington, ON L7M 2A3 0.87km -
Golden Harvest Asian Cuisine
2146 Mountain Grove Avenue, Burlington, ON L7P 2J3 1.25km
-
Burlington Power Centre
1250 Brant Street, Burlington, ON L7P 1X8 3.1km -
Burlington Centre
777 Guelph Line, Suite 210, Burlington, ON L7R 3N2 4.21km -
Millcroft Shopping Centre
2000-2080 Appleby Line, Burlington, ON L7L 6M6 4.78km
-
NoFrills
2400 Guelph Line, Burlington, ON L7P 4P2 0.66km -
FreshCo
2201 Brant Street, Burlington, ON L7P 5C8 1.39km -
Fortinos
2025 Guelph Line, Burlington, ON L7P 4M8 1.67km
-
LCBO
3041 Walkers Line, Burlington, ON L5L 5Z6 2.99km -
The Beer Store
396 Elizabeth St, Burlington, ON L7R 2L6 6.2km -
Liquor Control Board of Ontario
5111 New Street, Burlington, ON L7L 1V2 7.33km
-
Esso
2971 Walkers Line, Burlington, ON L7M 4K5 2.95km -
Petro-Canada
3515 Upper Middle Road, Burlington, ON L7R 3X5 3.04km -
Stop N Go Automotive Centre
2425 Industrial Street, Burlington, ON L7P 1A6 3.22km
-
SilverCity Burlington Cinemas
1250 Brant Street, Burlington, ON L7P 1G6 3.03km -
Cinestarz
460 Brant Street, Unit 3, Burlington, ON L7R 4B6 5.9km -
Encore Upper Canada Place Cinemas
460 Brant St, Unit 3, Burlington, ON L7R 4B6 5.9km
-
Burlington Public Library
2331 New Street, Burlington, ON L7R 1J4 5.77km -
Burlington Public Libraries & Branches
676 Appleby Line, Burlington, ON L7L 5Y1 6.5km -
The Harmony Cafe
2331 New Street, Burlington, ON L7R 1J4 5.77km
-
Joseph Brant Hospital
1245 Lakeshore Road, Burlington, ON L7S 0A2 6.65km -
Walk-In Clinic
2025 Guelph Line, Burlington, ON L7P 4M8 1.57km -
Halton Medix
4265 Thomas Alton Boulevard, Burlington, ON L7M 0M9 3.84km
- 4 bath
- 4 bed
- 2000 sqft
3962 Thomas Alton Boulevard, Burlington, Ontario • L7M 2A4 • Alton













