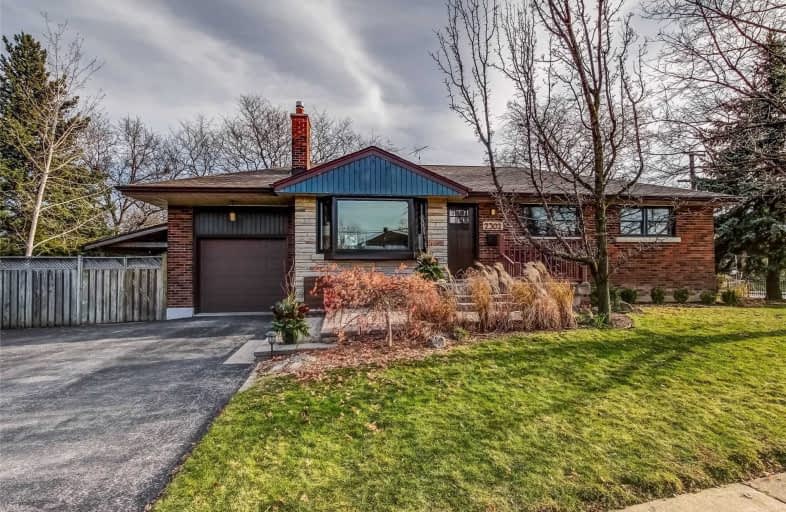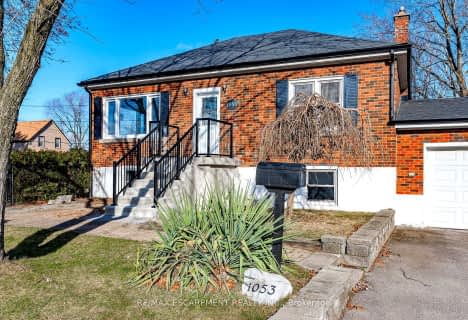
Paul A Fisher Public School
Elementary: Public
1.43 km
Dr Charles Best Public School
Elementary: Public
1.05 km
Canadian Martyrs School
Elementary: Catholic
1.73 km
Rolling Meadows Public School
Elementary: Public
0.38 km
Clarksdale Public School
Elementary: Public
0.93 km
St Gabriel School
Elementary: Catholic
0.28 km
Thomas Merton Catholic Secondary School
Secondary: Catholic
2.98 km
Lester B. Pearson High School
Secondary: Public
2.25 km
Burlington Central High School
Secondary: Public
3.34 km
M M Robinson High School
Secondary: Public
0.79 km
Assumption Roman Catholic Secondary School
Secondary: Catholic
3.32 km
Notre Dame Roman Catholic Secondary School
Secondary: Catholic
2.44 km








